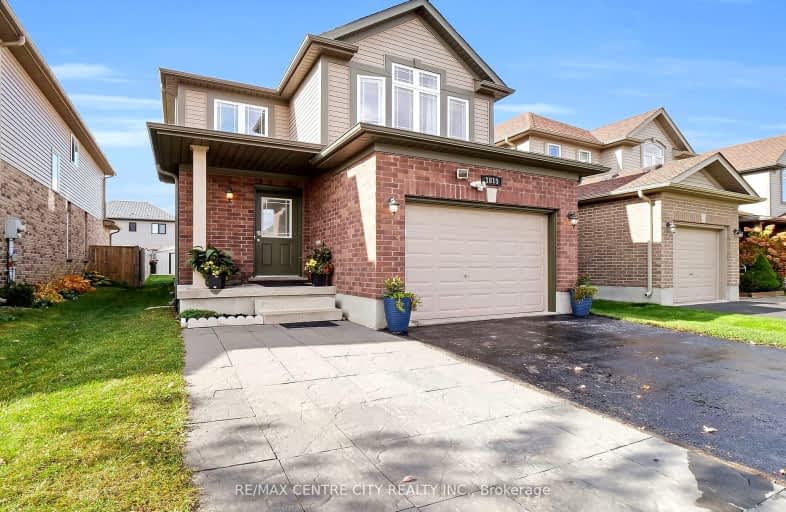
Video Tour
Car-Dependent
- Almost all errands require a car.
12
/100
Some Transit
- Most errands require a car.
27
/100
Bikeable
- Some errands can be accomplished on bike.
53
/100

Cedar Hollow Public School
Elementary: Public
0.22 km
St Anne's Separate School
Elementary: Catholic
2.42 km
École élémentaire catholique Ste-Jeanne-d'Arc
Elementary: Catholic
2.24 km
Hillcrest Public School
Elementary: Public
2.40 km
St Mark
Elementary: Catholic
1.89 km
Northridge Public School
Elementary: Public
1.70 km
Robarts Provincial School for the Deaf
Secondary: Provincial
3.40 km
Robarts/Amethyst Demonstration Secondary School
Secondary: Provincial
3.40 km
École secondaire Gabriel-Dumont
Secondary: Public
3.34 km
École secondaire catholique École secondaire Monseigneur-Bruyère
Secondary: Catholic
3.36 km
Montcalm Secondary School
Secondary: Public
2.04 km
A B Lucas Secondary School
Secondary: Public
2.79 km













