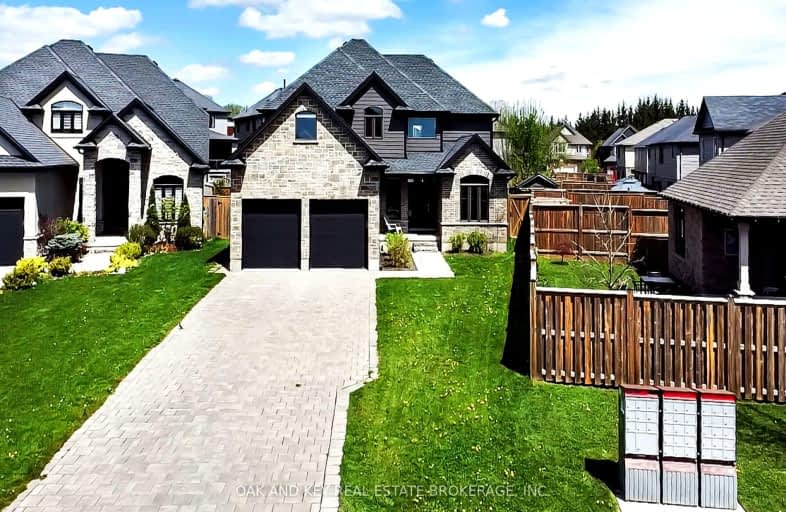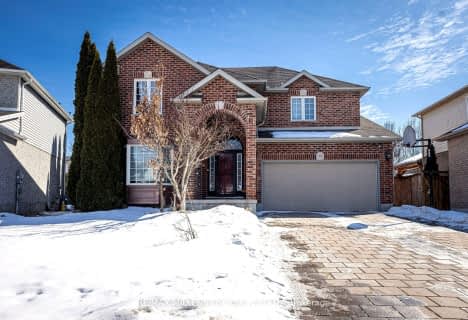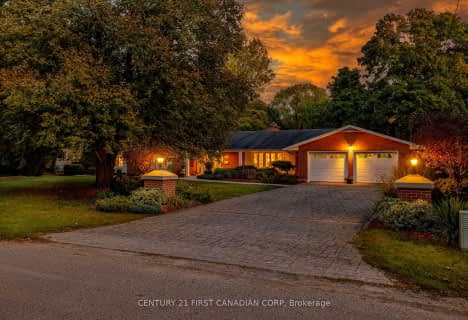Car-Dependent
- Almost all errands require a car.
20
/100
Some Transit
- Most errands require a car.
29
/100
Somewhat Bikeable
- Most errands require a car.
35
/100

Centennial Central School
Elementary: Public
1.99 km
St Mark
Elementary: Catholic
2.09 km
Stoneybrook Public School
Elementary: Public
2.97 km
Northridge Public School
Elementary: Public
1.94 km
Jack Chambers Public School
Elementary: Public
2.67 km
Stoney Creek Public School
Elementary: Public
0.73 km
École secondaire Gabriel-Dumont
Secondary: Public
4.25 km
École secondaire catholique École secondaire Monseigneur-Bruyère
Secondary: Catholic
4.25 km
Mother Teresa Catholic Secondary School
Secondary: Catholic
0.64 km
Montcalm Secondary School
Secondary: Public
3.90 km
Medway High School
Secondary: Public
3.54 km
A B Lucas Secondary School
Secondary: Public
2.18 km
-
Constitution Park
735 Grenfell Dr, London ON N5X 2C4 1.52km -
Adelaide Street Wells Park
London ON 3.72km -
Ed Blake Park
Barker St (btwn Huron & Kipps Lane), London ON 3.82km
-
TD Canada Trust Branch and ATM
608 Fanshawe Park Rd E, London ON N5X 1L1 2.14km -
BMO Bank of Montreal
1505 Highbury Ave N, London ON N5Y 0A9 2.99km -
Scotiabank
109 Fanshawe Park Rd E (at North Centre Rd.), London ON N5X 3W1 3.54km












