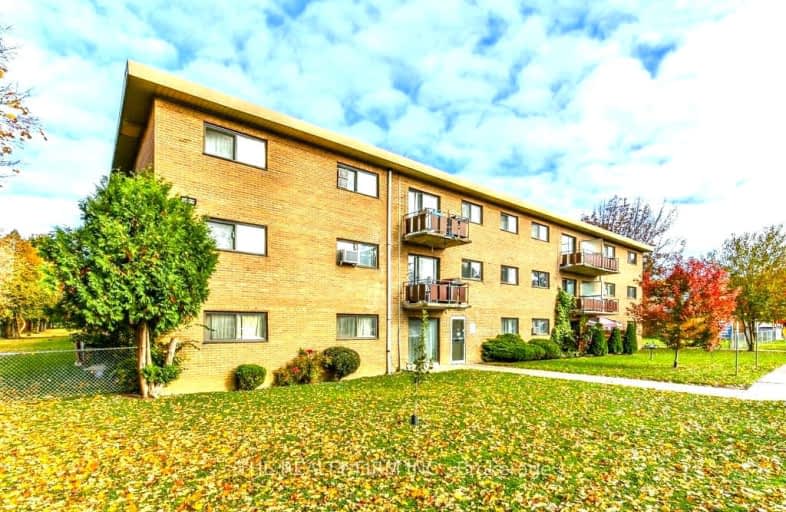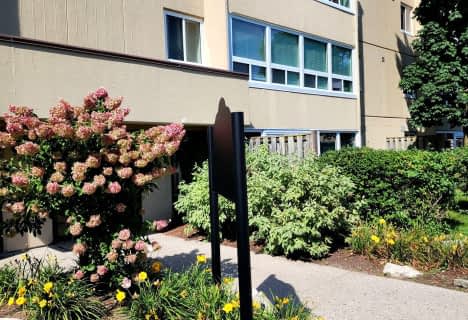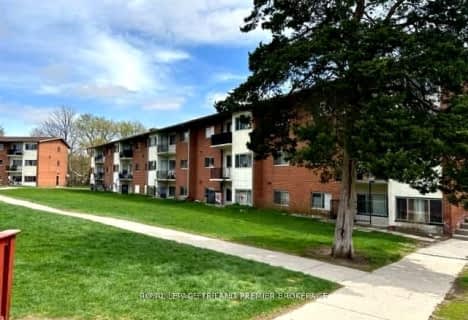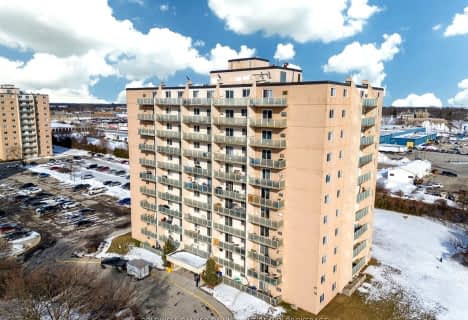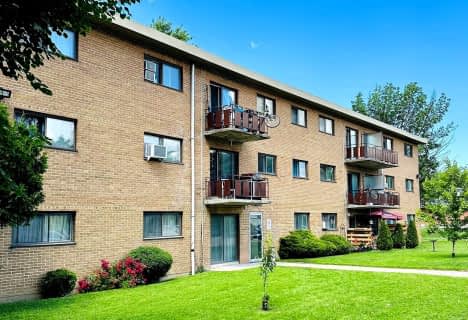Very Walkable
- Most errands can be accomplished on foot.
73
/100
Good Transit
- Some errands can be accomplished by public transportation.
51
/100
Bikeable
- Some errands can be accomplished on bike.
52
/100

St Pius X Separate School
Elementary: Catholic
0.92 km
St Robert Separate School
Elementary: Catholic
1.07 km
Franklin D Roosevelt Public School
Elementary: Public
1.60 km
Prince Charles Public School
Elementary: Public
1.13 km
Princess AnneFrench Immersion Public School
Elementary: Public
0.98 km
Lord Nelson Public School
Elementary: Public
0.95 km
Robarts Provincial School for the Deaf
Secondary: Provincial
2.78 km
Robarts/Amethyst Demonstration Secondary School
Secondary: Provincial
2.78 km
Thames Valley Alternative Secondary School
Secondary: Public
2.34 km
Montcalm Secondary School
Secondary: Public
4.06 km
John Paul II Catholic Secondary School
Secondary: Catholic
2.64 km
Clarke Road Secondary School
Secondary: Public
0.58 km
-
East Lions Park
1731 Churchill Ave (Winnipeg street), London ON N5W 5P4 0.51km -
Town Square
0.69km -
Culver Park
ON 1.13km
-
St Willibrord Community Cu
1867 Dundas St, London ON N5W 3G1 0.39km -
BMO Bank of Montreal
1820 Dundas St (at Beatrice St.), London ON N5W 3E5 0.38km -
Scotiabank
1880 Dundas St, London ON N5W 3G2 0.47km
For Sale
2 Bedrooms
More about this building
View 1830 Dumont Street, London