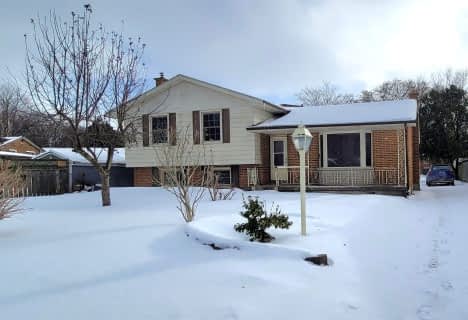
Cedar Hollow Public School
Elementary: Public
0.19 km
St Anne's Separate School
Elementary: Catholic
2.47 km
École élémentaire catholique Ste-Jeanne-d'Arc
Elementary: Catholic
2.28 km
Hillcrest Public School
Elementary: Public
2.45 km
St Mark
Elementary: Catholic
1.94 km
Northridge Public School
Elementary: Public
1.75 km
Robarts Provincial School for the Deaf
Secondary: Provincial
3.45 km
Robarts/Amethyst Demonstration Secondary School
Secondary: Provincial
3.45 km
École secondaire Gabriel-Dumont
Secondary: Public
3.40 km
École secondaire catholique École secondaire Monseigneur-Bruyère
Secondary: Catholic
3.42 km
Montcalm Secondary School
Secondary: Public
2.10 km
John Paul II Catholic Secondary School
Secondary: Catholic
3.69 km





