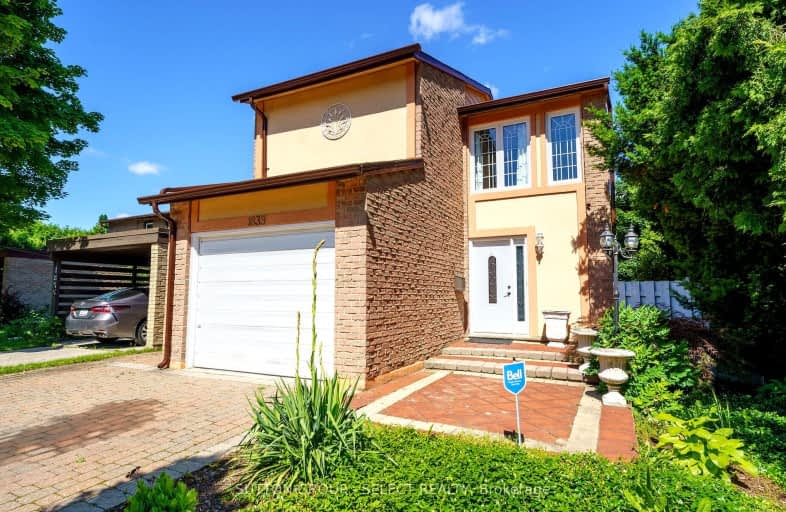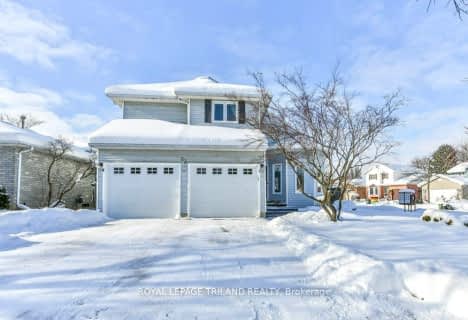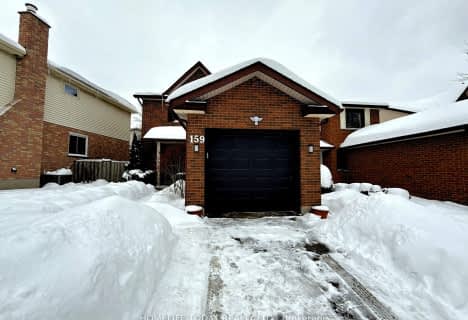Car-Dependent
- Most errands require a car.
48
/100
Some Transit
- Most errands require a car.
40
/100
Very Bikeable
- Most errands can be accomplished on bike.
72
/100

Sir Arthur Currie Public School
Elementary: Public
1.15 km
Orchard Park Public School
Elementary: Public
2.83 km
St Marguerite d'Youville
Elementary: Catholic
0.89 km
Clara Brenton Public School
Elementary: Public
3.86 km
Wilfrid Jury Public School
Elementary: Public
2.35 km
Emily Carr Public School
Elementary: Public
0.89 km
Westminster Secondary School
Secondary: Public
7.19 km
St. Andre Bessette Secondary School
Secondary: Catholic
0.59 km
St Thomas Aquinas Secondary School
Secondary: Catholic
5.18 km
Oakridge Secondary School
Secondary: Public
4.28 km
Medway High School
Secondary: Public
4.83 km
Sir Frederick Banting Secondary School
Secondary: Public
1.91 km
-
Jaycee Park
London ON 0.25km -
Northwest Optimist Park
Ontario 0.92km -
Ilderton Community Park
London ON 0.66km
-
CIBC
1960 Hyde Park Rd (at Fanshaw Park Rd.), London ON N6H 5L9 1.5km -
TD Canada Trust ATM
28332 Hwy 48, Pefferlaw ON L0E 1N0 1.64km -
RBC Royal Bank
1225 Wonderland Rd N (Gainsborough), London ON N6G 2V9 1.68km














