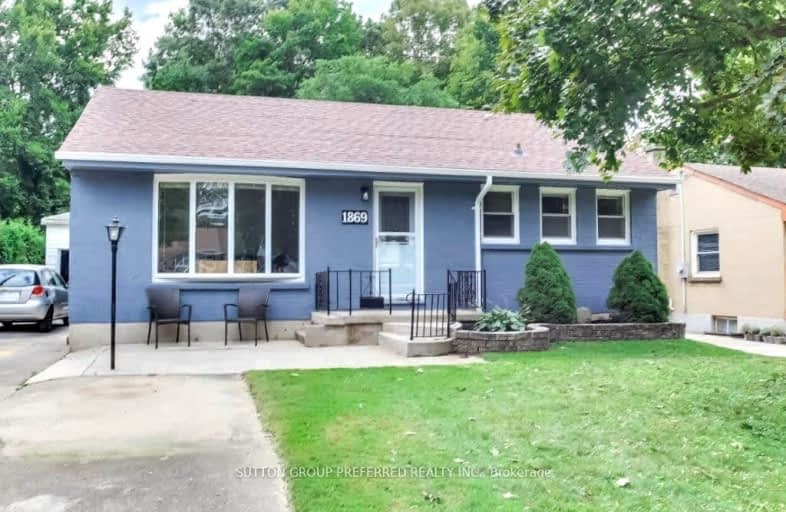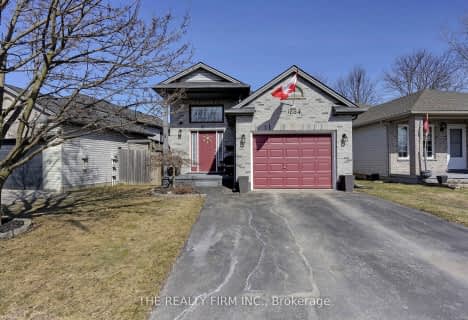Somewhat Walkable
- Some errands can be accomplished on foot.
54
/100
Good Transit
- Some errands can be accomplished by public transportation.
50
/100
Somewhat Bikeable
- Most errands require a car.
49
/100

St Pius X Separate School
Elementary: Catholic
1.70 km
St Robert Separate School
Elementary: Catholic
1.87 km
Franklin D Roosevelt Public School
Elementary: Public
0.97 km
Prince Charles Public School
Elementary: Public
1.81 km
Princess AnneFrench Immersion Public School
Elementary: Public
1.90 km
Lord Nelson Public School
Elementary: Public
1.58 km
Robarts Provincial School for the Deaf
Secondary: Provincial
2.23 km
Robarts/Amethyst Demonstration Secondary School
Secondary: Provincial
2.23 km
Thames Valley Alternative Secondary School
Secondary: Public
2.46 km
Montcalm Secondary School
Secondary: Public
3.33 km
John Paul II Catholic Secondary School
Secondary: Catholic
2.16 km
Clarke Road Secondary School
Secondary: Public
1.29 km
-
Culver Park
Ontario 0.2km -
Town Square
0.87km -
East Lions Park
1731 Churchill Ave (Winnipeg street), London ON N5W 5P4 1.38km
-
Scotiabank
1880 Dundas St, London ON N5W 3G2 0.58km -
BMO Bank of Montreal
1820 Dundas St (at Beatrice St.), London ON N5W 3E5 0.58km -
Scotiabank
5795 Malden Rd, London ON N5W 3G2 0.58km














