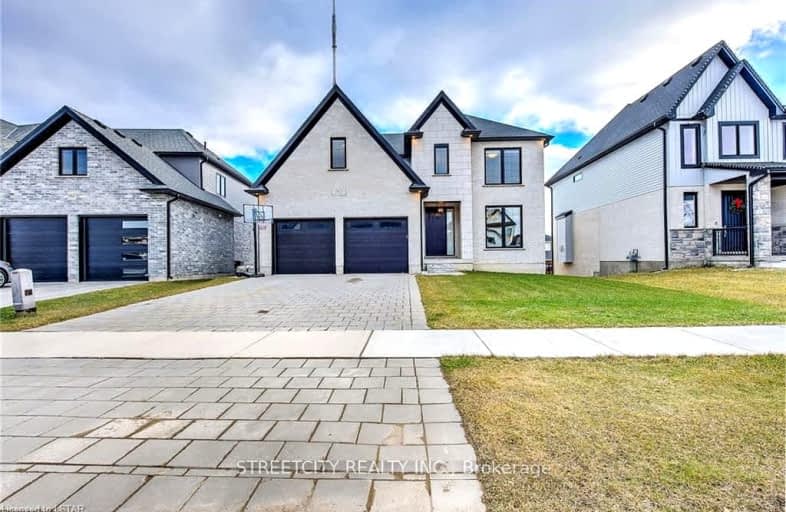Car-Dependent
- Almost all errands require a car.
11
/100
Some Transit
- Most errands require a car.
25
/100
Somewhat Bikeable
- Almost all errands require a car.
23
/100

St George Separate School
Elementary: Catholic
2.47 km
St. Nicholas Senior Separate School
Elementary: Catholic
1.40 km
John Dearness Public School
Elementary: Public
2.33 km
St Theresa Separate School
Elementary: Catholic
1.72 km
Byron Northview Public School
Elementary: Public
1.55 km
Byron Southwood Public School
Elementary: Public
1.99 km
Westminster Secondary School
Secondary: Public
6.46 km
St. Andre Bessette Secondary School
Secondary: Catholic
6.85 km
St Thomas Aquinas Secondary School
Secondary: Catholic
2.22 km
Oakridge Secondary School
Secondary: Public
4.09 km
Sir Frederick Banting Secondary School
Secondary: Public
6.55 km
Saunders Secondary School
Secondary: Public
5.45 km
-
Scenic View Park
Ironwood Rd (at Dogwood Cres.), London ON 1.27km -
Griffith Street Park
ON 1.89km -
Backyard Retreat
2.39km
-
RBC Royal Bank
440 Boler Rd (at Baseline Rd.), London ON N6K 4L2 2.18km -
TD Bank Financial Group
1213 Oxford St W (at Hyde Park Rd.), London ON N6H 1V8 3.29km -
TD Canada Trust Branch and ATM
1213 Oxford St W, London ON N6H 1V8 3.29km














