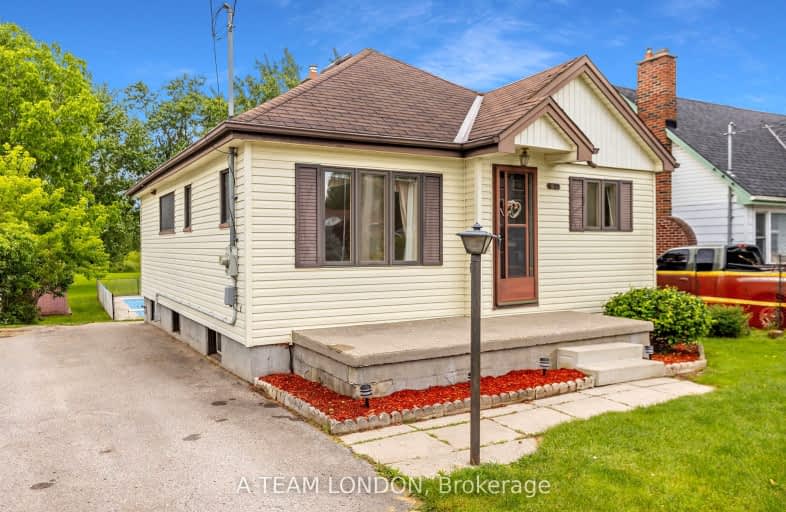Somewhat Walkable
- Some errands can be accomplished on foot.
61
/100
Good Transit
- Some errands can be accomplished by public transportation.
50
/100
Bikeable
- Some errands can be accomplished on bike.
52
/100

St Pius X Separate School
Elementary: Catholic
1.64 km
St Robert Separate School
Elementary: Catholic
1.70 km
Franklin D Roosevelt Public School
Elementary: Public
1.14 km
Prince Charles Public School
Elementary: Public
1.77 km
Princess AnneFrench Immersion Public School
Elementary: Public
1.80 km
Lord Nelson Public School
Elementary: Public
1.40 km
Robarts Provincial School for the Deaf
Secondary: Provincial
2.40 km
Robarts/Amethyst Demonstration Secondary School
Secondary: Provincial
2.40 km
Thames Valley Alternative Secondary School
Secondary: Public
2.55 km
Montcalm Secondary School
Secondary: Public
3.51 km
John Paul II Catholic Secondary School
Secondary: Catholic
2.33 km
Clarke Road Secondary School
Secondary: Public
1.12 km
-
Culver Park
Ontario 0.38km -
Town Square
0.68km -
Montblanc Forest Park Corp
1830 Dumont St, London ON N5W 2S1 0.88km
-
Scotiabank
1880 Dundas St, London ON N5W 3G2 0.41km -
Cibc ATM
1900 Dundas St, London ON N5W 3G4 0.44km -
TD Bank Financial Group
1920 Dundas St, London ON N5V 3P1 0.46km














