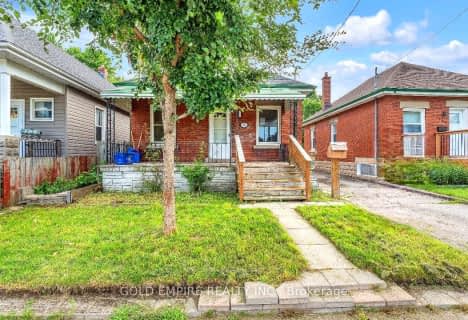Sold on Aug 21, 2020
Note: Property is not currently for sale or for rent.

-
Type: Detached
-
Style: Bungalow
-
Lot Size: 47.83 x 0
-
Age: No Data
-
Taxes: $2,724 per year
-
Days on Site: 17 Days
-
Added: Feb 14, 2024 (2 weeks on market)
-
Updated:
-
Last Checked: 3 months ago
-
MLS®#: X7781280
-
Listed By: Keller williams lifestyles
Great for starters! 3 bedroom home, 3rd bedroom currently being used as a dining room. Sunroom addition overlooking the quiet, tree lined cul-de-sac, close to schools & shopping. Finished lower level with family room, den and 3 piece bath. Features include: mudroom/laundry room addition off kitchen, detached garage, shed, sauna, 5 newer appliances & steel roofing on both house & garage.
Property Details
Facts for 1883 Crystal Crescent, London
Status
Days on Market: 17
Last Status: Sold
Sold Date: Aug 21, 2020
Closed Date: Oct 15, 2020
Expiry Date: Oct 31, 2020
Sold Price: $359,900
Unavailable Date: Aug 21, 2020
Input Date: Aug 04, 2020
Prior LSC: Sold
Property
Status: Sale
Property Type: Detached
Style: Bungalow
Area: London
Community: East I
Availability Date: 30TO59
Inside
Bedrooms: 3
Bathrooms: 2
Kitchens: 1
Rooms: 9
Air Conditioning: Central Air
Washrooms: 2
Building
Basement: Full
Basement 2: Part Fin
Exterior: Alum Siding
Exterior: Brick
Parking
Driveway: Pvt Double
Covered Parking Spaces: 4
Fees
Tax Year: 2019
Tax Legal Description: PLAN 846, LOT 65
Taxes: $2,724
Land
Cross Street: None
Municipality District: London
Fronting On: South
Parcel Number: 081281409
Pool: None
Sewer: Sewers
Lot Frontage: 47.83
Acres: < .50
Zoning: R1-7
Rooms
Room details for 1883 Crystal Crescent, London
| Type | Dimensions | Description |
|---|---|---|
| Kitchen Main | 3.45 x 4.01 | Eat-In Kitchen |
| Living Main | 3.45 x 6.24 | |
| Br Main | 2.69 x 3.45 | |
| Br Main | 3.22 x 4.03 | |
| Br Main | 2.99 x 3.42 | |
| Mudroom Main | 2.38 x 3.45 | |
| Family Lower | 3.35 x 6.70 | |
| Den Lower | 3.22 x 3.40 | |
| Den Lower | 2.74 x 3.40 | |
| Bathroom Main | - |
| XXXXXXXX | XXX XX, XXXX |
XXXX XXX XXXX |
$XXX,XXX |
| XXX XX, XXXX |
XXXXXX XXX XXXX |
$XXX,XXX | |
| XXXXXXXX | XXX XX, XXXX |
XXXX XXX XXXX |
$XXX,XXX |
| XXX XX, XXXX |
XXXXXX XXX XXXX |
$XXX,XXX | |
| XXXXXXXX | XXX XX, XXXX |
XXXX XXX XXXX |
$XXX,XXX |
| XXX XX, XXXX |
XXXXXX XXX XXXX |
$XXX,XXX |
| XXXXXXXX XXXX | XXX XX, XXXX | $359,900 XXX XXXX |
| XXXXXXXX XXXXXX | XXX XX, XXXX | $359,900 XXX XXXX |
| XXXXXXXX XXXX | XXX XX, XXXX | $339,900 XXX XXXX |
| XXXXXXXX XXXXXX | XXX XX, XXXX | $339,900 XXX XXXX |
| XXXXXXXX XXXX | XXX XX, XXXX | $235,000 XXX XXXX |
| XXXXXXXX XXXXXX | XXX XX, XXXX | $257,900 XXX XXXX |

Holy Family Elementary School
Elementary: CatholicSt Robert Separate School
Elementary: CatholicTweedsmuir Public School
Elementary: PublicPrincess AnneFrench Immersion Public School
Elementary: PublicJohn P Robarts Public School
Elementary: PublicLord Nelson Public School
Elementary: PublicRobarts Provincial School for the Deaf
Secondary: ProvincialRobarts/Amethyst Demonstration Secondary School
Secondary: ProvincialThames Valley Alternative Secondary School
Secondary: PublicB Davison Secondary School Secondary School
Secondary: PublicJohn Paul II Catholic Secondary School
Secondary: CatholicClarke Road Secondary School
Secondary: Public- 1 bath
- 3 bed

