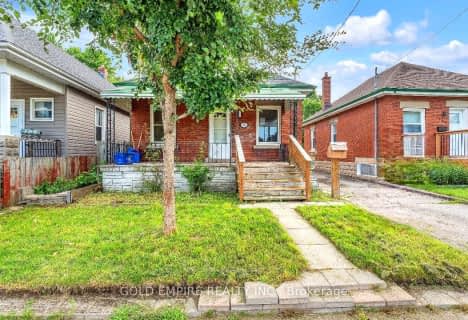
St Pius X Separate School
Elementary: Catholic
0.98 km
St Robert Separate School
Elementary: Catholic
0.53 km
Prince Charles Public School
Elementary: Public
1.25 km
Princess AnneFrench Immersion Public School
Elementary: Public
0.75 km
John P Robarts Public School
Elementary: Public
1.37 km
Lord Nelson Public School
Elementary: Public
0.61 km
Robarts Provincial School for the Deaf
Secondary: Provincial
3.34 km
Robarts/Amethyst Demonstration Secondary School
Secondary: Provincial
3.34 km
Thames Valley Alternative Secondary School
Secondary: Public
2.70 km
B Davison Secondary School Secondary School
Secondary: Public
4.29 km
John Paul II Catholic Secondary School
Secondary: Catholic
3.19 km
Clarke Road Secondary School
Secondary: Public
0.39 km


