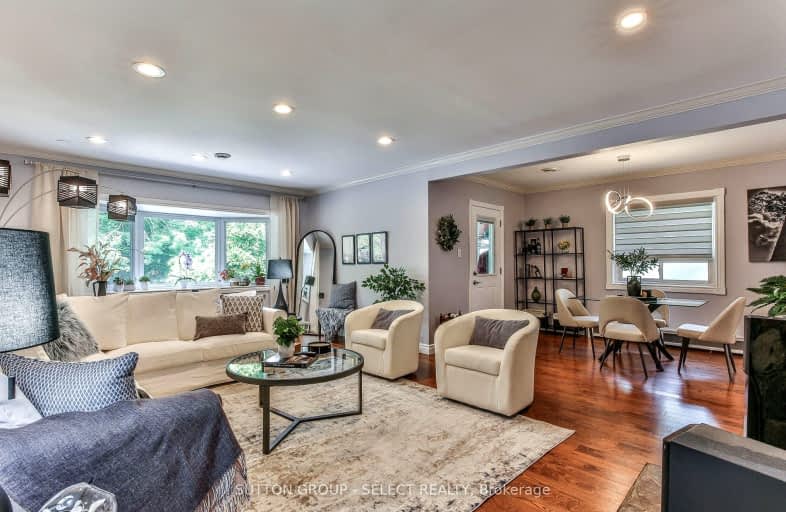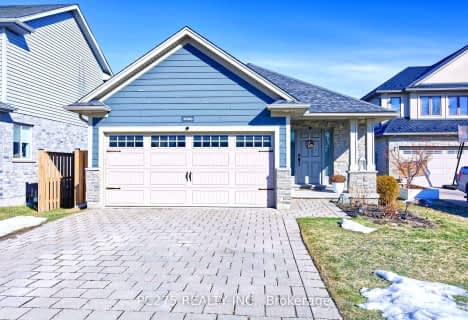Somewhat Walkable
- Some errands can be accomplished on foot.
68
/100
Good Transit
- Some errands can be accomplished by public transportation.
51
/100
Bikeable
- Some errands can be accomplished on bike.
69
/100

Holy Rosary Separate School
Elementary: Catholic
1.00 km
Wortley Road Public School
Elementary: Public
0.71 km
St Martin
Elementary: Catholic
1.10 km
Tecumseh Public School
Elementary: Public
0.53 km
Sir George Etienne Cartier Public School
Elementary: Public
1.37 km
Mountsfield Public School
Elementary: Public
0.58 km
G A Wheable Secondary School
Secondary: Public
2.00 km
B Davison Secondary School Secondary School
Secondary: Public
2.34 km
London South Collegiate Institute
Secondary: Public
0.53 km
London Central Secondary School
Secondary: Public
2.70 km
Catholic Central High School
Secondary: Catholic
2.55 km
H B Beal Secondary School
Secondary: Public
2.61 km
-
Tecumseh School Playground
London ON 0.45km -
Grand Wood Park
1.06km -
Rowntree Park
ON 1.1km
-
TD Bank Financial Group
191 Wortley Rd (Elmwood Ave), London ON N6C 3P8 1.06km -
TD Canada Trust Branch and ATM
191 Wortley Rd, London ON N6C 3P8 1.08km -
BMO Bank of Montreal
457 Wharncliffe Rd S (btwn Centre St & Base Line Rd W), London ON N6J 2M8 1.63km













