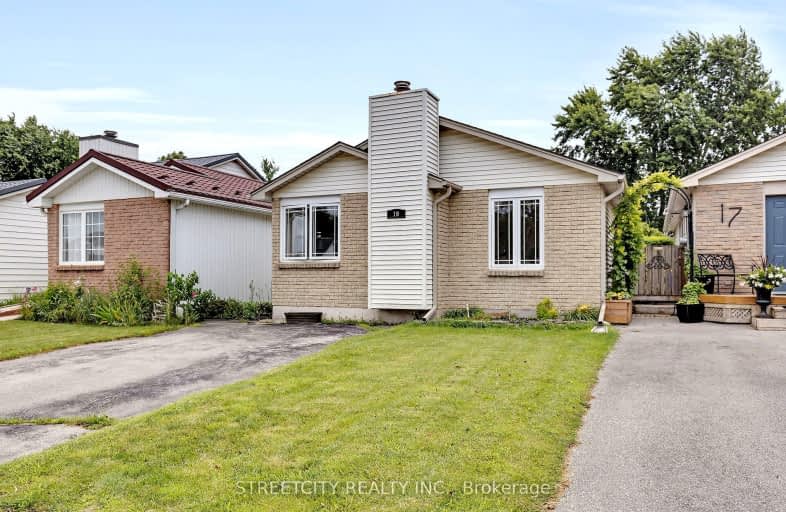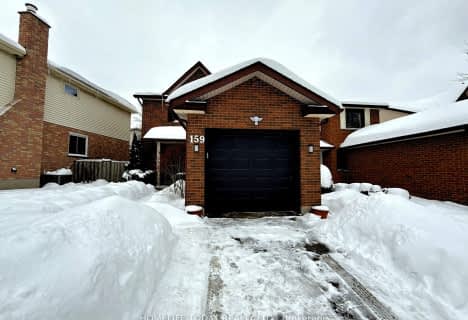Car-Dependent
- Most errands require a car.
48
/100
Some Transit
- Most errands require a car.
40
/100
Very Bikeable
- Most errands can be accomplished on bike.
73
/100

Sir Arthur Currie Public School
Elementary: Public
1.33 km
Orchard Park Public School
Elementary: Public
2.67 km
St Marguerite d'Youville
Elementary: Catholic
0.73 km
Clara Brenton Public School
Elementary: Public
3.70 km
Wilfrid Jury Public School
Elementary: Public
2.17 km
Emily Carr Public School
Elementary: Public
0.72 km
Westminster Secondary School
Secondary: Public
7.01 km
St. Andre Bessette Secondary School
Secondary: Catholic
0.71 km
St Thomas Aquinas Secondary School
Secondary: Catholic
5.04 km
Oakridge Secondary School
Secondary: Public
4.11 km
Medway High School
Secondary: Public
4.92 km
Sir Frederick Banting Secondary School
Secondary: Public
1.73 km
-
Jaycee Park
London ON 0.28km -
Active Playground Equipment Inc
London ON 1.52km -
Gainsborough Meadow Park
London ON 1.56km
-
Scotiabank
131 Queen St E, London ON N6G 0A4 1.43km -
CIBC
1960 Hyde Park Rd (at Fanshaw Park Rd.), London ON N6H 5L9 1.52km -
BMO Bank of Montreal
1225 Wonderland Rd N (at Gainsborough Rd), London ON N6G 2V9 1.56km












