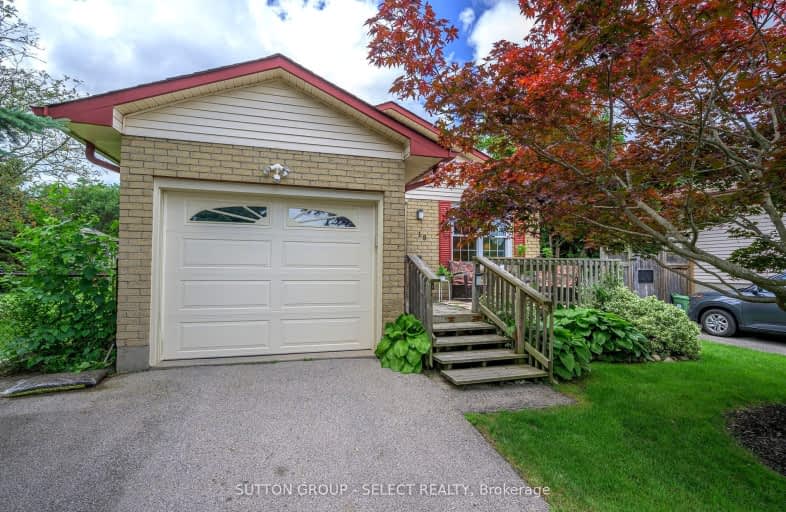Somewhat Walkable
- Some errands can be accomplished on foot.
56
/100
Some Transit
- Most errands require a car.
46
/100
Very Bikeable
- Most errands can be accomplished on bike.
77
/100

St Thomas More Separate School
Elementary: Catholic
1.16 km
Orchard Park Public School
Elementary: Public
0.98 km
St Marguerite d'Youville
Elementary: Catholic
1.63 km
Clara Brenton Public School
Elementary: Public
2.30 km
Wilfrid Jury Public School
Elementary: Public
0.31 km
Emily Carr Public School
Elementary: Public
1.36 km
Westminster Secondary School
Secondary: Public
5.00 km
St. Andre Bessette Secondary School
Secondary: Catholic
2.67 km
St Thomas Aquinas Secondary School
Secondary: Catholic
4.17 km
Oakridge Secondary School
Secondary: Public
2.63 km
Medway High School
Secondary: Public
5.93 km
Sir Frederick Banting Secondary School
Secondary: Public
0.36 km
-
Medway Splash pad
1045 Wonderland Rd N (Sherwood Forest Sq), London ON N6G 2Y9 0.41km -
Parking lot
London ON 0.8km -
Gainsborough Meadow Park
London ON 0.9km
-
TD Bank Financial Group
1055 Wonderland Rd N, London ON N6G 2Y9 0.49km -
TD Canada Trust ATM
1055 Wonderland Rd N, London ON N6G 2Y9 0.49km -
BMO Bank of Montreal
880 Wonderland Rd N, London ON N6G 4X7 0.61km














