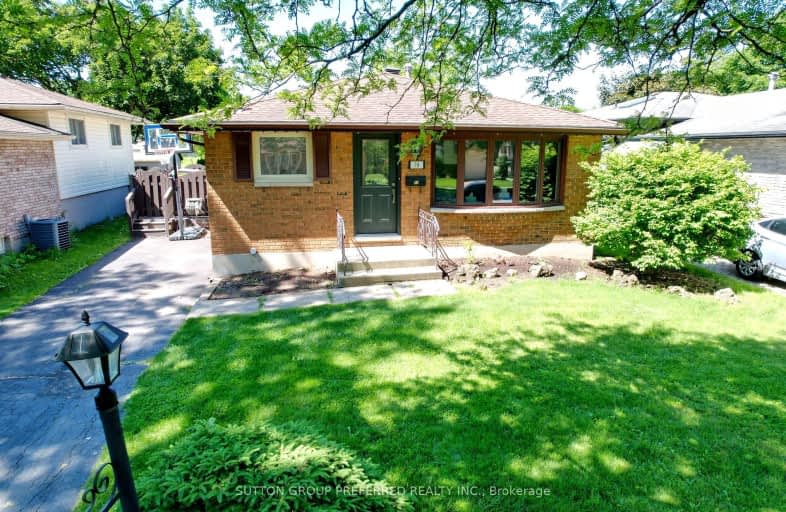
Video Tour
Somewhat Walkable
- Some errands can be accomplished on foot.
52
/100
Some Transit
- Most errands require a car.
42
/100
Somewhat Bikeable
- Most errands require a car.
46
/100

St Jude Separate School
Elementary: Catholic
0.59 km
Arthur Ford Public School
Elementary: Public
0.88 km
W Sherwood Fox Public School
Elementary: Public
1.70 km
École élémentaire catholique Frère André
Elementary: Catholic
2.31 km
Sir Isaac Brock Public School
Elementary: Public
0.22 km
Ashley Oaks Public School
Elementary: Public
1.98 km
Westminster Secondary School
Secondary: Public
1.81 km
London South Collegiate Institute
Secondary: Public
3.13 km
London Central Secondary School
Secondary: Public
5.05 km
Catholic Central High School
Secondary: Catholic
5.05 km
Saunders Secondary School
Secondary: Public
2.24 km
H B Beal Secondary School
Secondary: Public
5.22 km
-
St. Lawrence Park
Ontario 0.08km -
Basil Grover Park
London ON 1.27km -
Odessa Park
Ontario 1.11km
-
RBC Royal Bank
515 Wharncliffe Rd S, London ON N6J 2N1 1.33km -
BMO Bank of Montreal
457 Wharncliffe Rd S (btwn Centre St & Base Line Rd W), London ON N6J 2M8 1.64km -
President's Choice Financial ATM
1051 Wonderland Rd S, London ON N6K 3X4 1.68km













