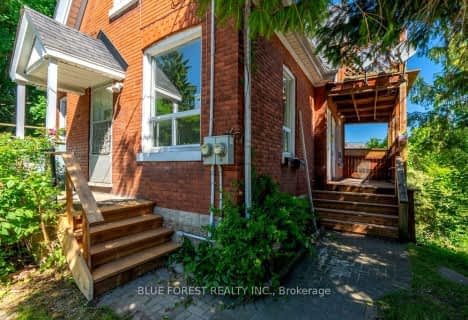
Nicholas Wilson Public School
Elementary: Public
1.35 km
Arthur Stringer Public School
Elementary: Public
0.16 km
C C Carrothers Public School
Elementary: Public
1.44 km
St Francis School
Elementary: Catholic
0.65 km
Wilton Grove Public School
Elementary: Public
0.96 km
Glen Cairn Public School
Elementary: Public
0.95 km
G A Wheable Secondary School
Secondary: Public
2.59 km
Thames Valley Alternative Secondary School
Secondary: Public
5.24 km
B Davison Secondary School Secondary School
Secondary: Public
3.23 km
London South Collegiate Institute
Secondary: Public
3.49 km
Sir Wilfrid Laurier Secondary School
Secondary: Public
0.44 km
H B Beal Secondary School
Secondary: Public
4.66 km



