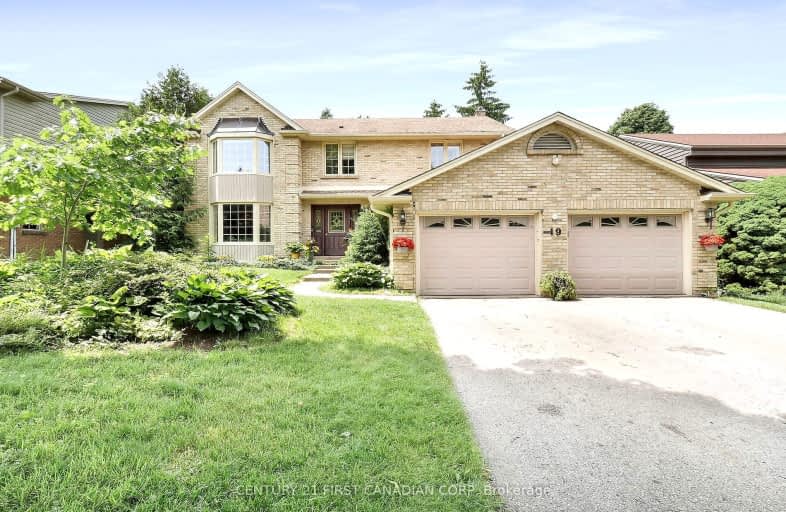Car-Dependent
- Most errands require a car.
34
/100
Some Transit
- Most errands require a car.
35
/100
Somewhat Bikeable
- Most errands require a car.
32
/100

St George Separate School
Elementary: Catholic
1.58 km
John Dearness Public School
Elementary: Public
2.20 km
St Theresa Separate School
Elementary: Catholic
0.25 km
Byron Somerset Public School
Elementary: Public
1.34 km
Byron Northview Public School
Elementary: Public
1.54 km
Byron Southwood Public School
Elementary: Public
0.76 km
Westminster Secondary School
Secondary: Public
5.42 km
St. Andre Bessette Secondary School
Secondary: Catholic
7.59 km
St Thomas Aquinas Secondary School
Secondary: Catholic
2.46 km
Oakridge Secondary School
Secondary: Public
3.94 km
Sir Frederick Banting Secondary School
Secondary: Public
6.78 km
Saunders Secondary School
Secondary: Public
4.13 km
-
Griffith Street Park
Ontario 0.35km -
Scenic View Park
Ironwood Rd (at Dogwood Cres.), London ON 0.47km -
Springbank Park
1080 Commissioners Rd W (at Rivers Edge Dr.), London ON N6K 1C3 2.35km
-
RBC Royal Bank
440 Boler Rd (at Baseline Rd.), London ON N6K 4L2 1.1km -
TD Bank Financial Group
1260 Commissioners Rd W (Boler), London ON N6K 1C7 1.51km -
TD Canada Trust ATM
1260 Commissioners Rd W, London ON N6K 1C7 1.52km














