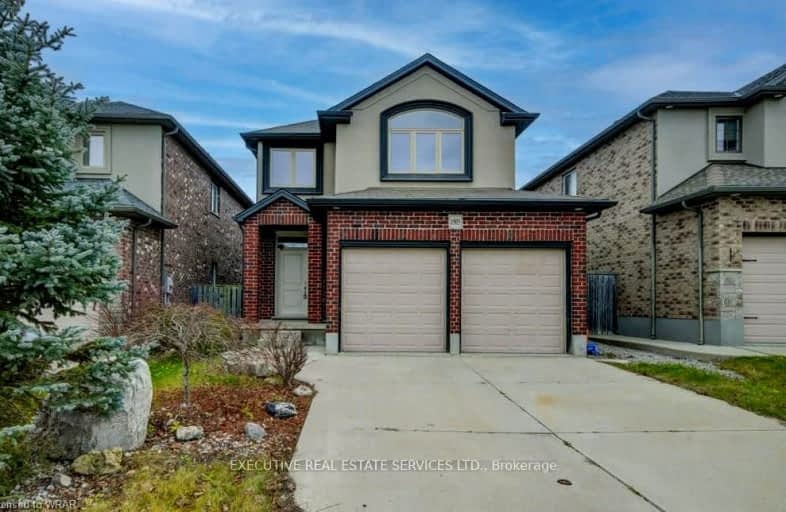Car-Dependent
- Most errands require a car.
Some Transit
- Most errands require a car.
Somewhat Bikeable
- Most errands require a car.

St Paul Separate School
Elementary: CatholicWest Oaks French Immersion Public School
Elementary: PublicSt Marguerite d'Youville
Elementary: CatholicÉcole élémentaire Marie-Curie
Elementary: PublicClara Brenton Public School
Elementary: PublicWilfrid Jury Public School
Elementary: PublicWestminster Secondary School
Secondary: PublicSt. Andre Bessette Secondary School
Secondary: CatholicSt Thomas Aquinas Secondary School
Secondary: CatholicOakridge Secondary School
Secondary: PublicSir Frederick Banting Secondary School
Secondary: PublicSaunders Secondary School
Secondary: Public-
Crossings Pub & Eatery
1269 Hyde Park Road, London, ON N6H 5K6 0.72km -
Crabby Joe's
670 Oxford Road W, London, ON N6H 1T9 2.12km -
Chuck's Roadhouse
666 Wonderland Road N, London, ON N6H 4K9 2.13km
-
Tim Hortons
1175-1205 Hyde Park Rd, London, ON N6H 5K6 0.53km -
Starbucks
640 Hyde Park Road, Unit E, London, ON N6H 4N2 1.38km -
Chatime
541 Oxford Street W, Unit A2-102, London, ON N6H 0H9 2.38km
-
Fit4Less
1205 Oxford Street W, London, ON N6H 1V8 1.33km -
Movati Athletic - London North
755 Wonderland Road North, London, ON N6H 4L1 2.04km -
GoodLife Fitness
1225 Wonderland Road N, London, ON N6G 2V9 2.42km
-
Rexall
1375 Beaverbrook Avenue, London, ON N6H 0J1 1.92km -
Shoppers Drug Mart
530 Commissioners Road W, London, ON N6J 1Y6 4.46km -
UH Prescription Centre
339 Windermere Rd, London, ON N6G 2V4 4.64km
-
Afrik Aroma
London, ON N6G 5K3 0.86km -
Taverna 13Thirtyone
1331 Hyde Park Road, London, ON N6H 5M5 0.9km -
Gozen Sushi
760 Hyde Park Road, Unit 11A, London, ON N6H 5W9 1.03km
-
Sherwood Forest Mall
1225 Wonderland Road N, London, ON N6G 2V9 2.42km -
Cherryhill Village Mall
301 Oxford St W, London, ON N6H 1S6 3.65km -
Esam Construction
301 Oxford Street W, London, ON N6H 1S6 3.65km
-
Real Canadian Superstore
1205 Oxford Street W, London, ON N6H 1V9 1.33km -
Remark Fresh Markets
1190 Oxford Street, London, ON N6H 4N2 1.42km -
Unger's Market
1010 Gainsborough Rd, London, ON N6H 5L4 1.5km
-
LCBO
71 York Street, London, ON N6A 1A6 5.61km -
The Beer Store
1080 Adelaide Street N, London, ON N5Y 2N1 6.92km -
LCBO
450 Columbia Street W, Waterloo, ON N2T 2W1 81.08km
-
Porky's Bbq & Leisure
1075 Sarnia Road, London, ON N6H 5J9 0.38km -
Shell
1170 Oxford Street W, London, ON N6H 4N2 1.31km -
Shell Canada Products
880 Wonderland Road N, London, ON N6G 4X7 1.95km
-
Western Film
Western University, Room 340, UCC Building, London, ON N6A 5B8 4.34km -
Cineplex Odeon Westmount and VIP Cinemas
755 Wonderland Road S, London, ON N6K 1M6 4.78km -
Hyland Cinema
240 Wharncliffe Road S, London, ON N6J 2L4 5.15km
-
London Public Library - Sherwood Branch
1225 Wonderland Road N, London, ON N6G 2V9 2.42km -
Cherryhill Public Library
301 Oxford Street W, London, ON N6H 1S6 3.7km -
D. B. Weldon Library
1151 Richmond Street, London, ON N6A 3K7 4.32km
-
London Health Sciences Centre - University Hospital
339 Windermere Road, London, ON N6G 2V4 4.65km -
Parkwood Hospital
801 Commissioners Road E, London, ON N6C 5J1 8.38km -
Synergy Centre
1635 Hyde Park Road, Suite 101, London, ON N6H 5L7 1.74km
-
Hyde Park
London ON 0.54km -
Hyde Park Pond
London ON 0.77km -
Whetherfield Park
0.91km
-
Scotiabank
1150 Oxford St W (Hyde Park Rd), London ON N6H 4V4 1.28km -
TD Canada Trust Branch and ATM
1213 Oxford St W, London ON N6H 1V8 1.38km -
TD Bank Financial Group
1213 Oxford St W (at Hyde Park Rd.), London ON N6H 1V8 1.38km







