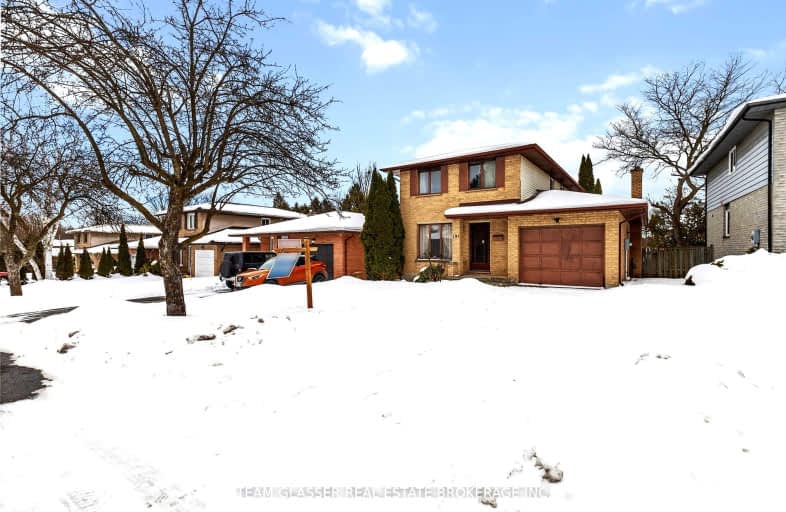Car-Dependent
- Most errands require a car.
30
/100
Good Transit
- Some errands can be accomplished by public transportation.
59
/100
Somewhat Bikeable
- Most errands require a car.
45
/100

St Thomas More Separate School
Elementary: Catholic
0.69 km
Orchard Park Public School
Elementary: Public
0.95 km
University Heights Public School
Elementary: Public
0.68 km
Jeanne-Sauvé Public School
Elementary: Public
1.77 km
Wilfrid Jury Public School
Elementary: Public
1.72 km
Eagle Heights Public School
Elementary: Public
1.02 km
Westminster Secondary School
Secondary: Public
3.98 km
St. Andre Bessette Secondary School
Secondary: Catholic
4.24 km
London Central Secondary School
Secondary: Public
3.33 km
Oakridge Secondary School
Secondary: Public
3.04 km
Catholic Central High School
Secondary: Catholic
3.78 km
Sir Frederick Banting Secondary School
Secondary: Public
1.86 km
-
Chesham Heights Park
London ON 0.19km -
University Heights Park
London ON 0.21km -
A.L. Furanna Park
London ON 1.23km
-
BMO Bank of Montreal
880 Wonderland Rd N, London ON N6G 4X7 1.13km -
BMO Bank of Montreal
534 Oxford St W, London ON N6H 1T5 1.15km -
Bank of Montreal
534 Oxford St W, London ON N6H 1T5 1.2km













