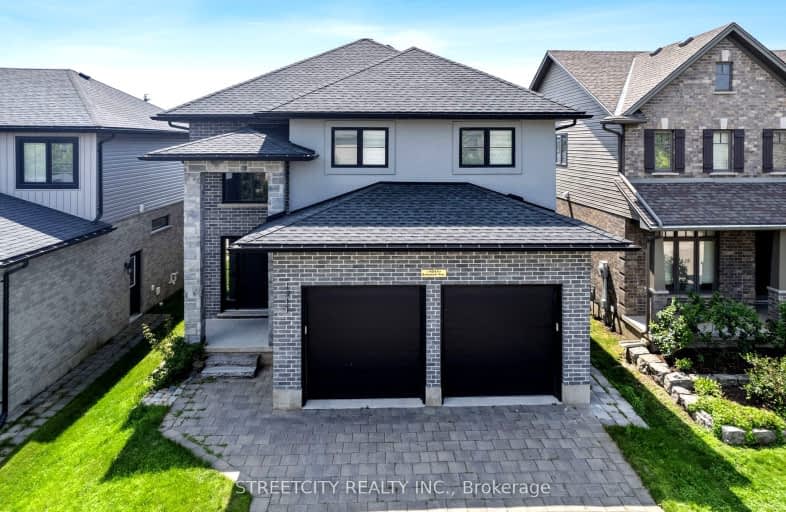Car-Dependent
- Most errands require a car.
25
/100
Some Transit
- Most errands require a car.
30
/100
Somewhat Bikeable
- Most errands require a car.
36
/100

Centennial Central School
Elementary: Public
1.77 km
St Mark
Elementary: Catholic
2.27 km
Stoneybrook Public School
Elementary: Public
3.00 km
Northridge Public School
Elementary: Public
2.13 km
Jack Chambers Public School
Elementary: Public
2.61 km
Stoney Creek Public School
Elementary: Public
0.92 km
École secondaire Gabriel-Dumont
Secondary: Public
4.41 km
École secondaire catholique École secondaire Monseigneur-Bruyère
Secondary: Catholic
4.41 km
Mother Teresa Catholic Secondary School
Secondary: Catholic
0.59 km
Montcalm Secondary School
Secondary: Public
4.11 km
Medway High School
Secondary: Public
3.35 km
A B Lucas Secondary School
Secondary: Public
2.29 km
-
Wenige Park
0.83km -
Constitution Park
735 Grenfell Dr, London ON N5X 2C4 1.64km -
Creekside Park
1.72km
-
BMO Bank of Montreal
1595 Adelaide St N, London ON N5X 4E8 2.03km -
Bitcoin Depot - Bitcoin ATM
1878 Highbury Ave N, London ON N5X 4A6 2.12km -
TD Bank Financial Group
608 Fanshawe Park Rd E, London ON N5X 1L1 2.17km










