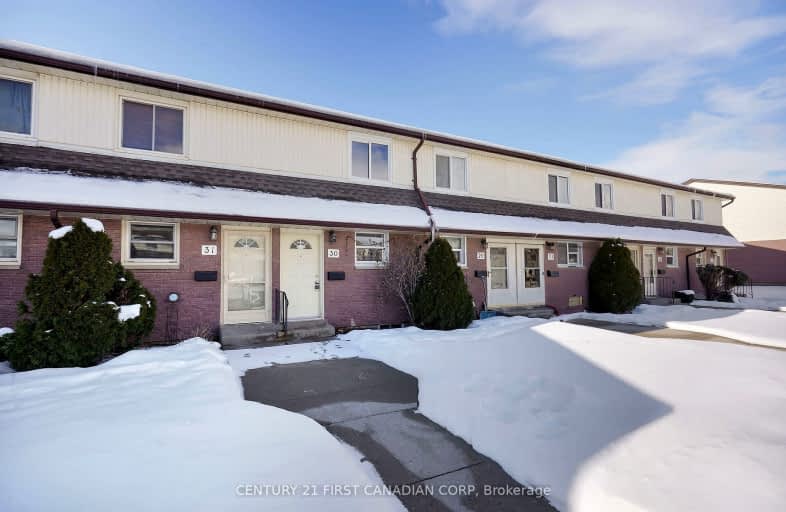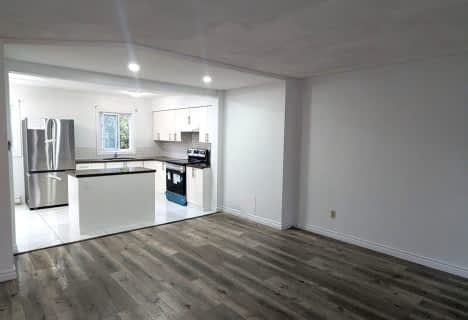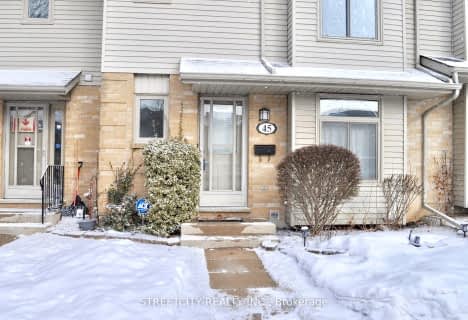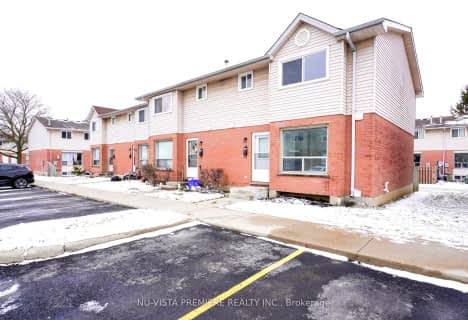Somewhat Walkable
- Some errands can be accomplished on foot.
Some Transit
- Most errands require a car.
Somewhat Bikeable
- Most errands require a car.

Holy Family Elementary School
Elementary: CatholicSt Robert Separate School
Elementary: CatholicTweedsmuir Public School
Elementary: PublicPrincess AnneFrench Immersion Public School
Elementary: PublicJohn P Robarts Public School
Elementary: PublicLord Nelson Public School
Elementary: PublicRobarts Provincial School for the Deaf
Secondary: ProvincialRobarts/Amethyst Demonstration Secondary School
Secondary: ProvincialThames Valley Alternative Secondary School
Secondary: PublicB Davison Secondary School Secondary School
Secondary: PublicJohn Paul II Catholic Secondary School
Secondary: CatholicClarke Road Secondary School
Secondary: Public-
Metro
155 Clarke Road, London 0.26km -
M&M Food Market
1920 Dundas Street Unit M, London 1.52km -
Market 479
2190 Dundas Street Unit 3, London 2.05km
-
Wine Rack
155 Clarke Road, London 0.23km -
Beer Store 3106
155 Clarke Road, London 0.24km -
LCBO
ARGYLE MALL, 348 Clarke Road, London 1.27km
-
Tim Hortons
146 Clarke Sideroad, London 0.05km -
Little Caesars Pizza
161 Clarke Road, London 0.11km -
Ring-a-Wing
161 Clarke Road, London 0.16km
-
Tim Hortons
146 Clarke Sideroad, London 0.05km -
Neighbours Coffee - Petro-Canada
London 0.1km -
McDonald's
330 Clarke Road, London 1.07km
-
CIBC Branch with ATM
380 Clarke Road, London 1.39km -
TD Canada Trust Branch and ATM
1920 Dundas Street, London 1.52km -
Scotiabank
1880 Dundas Street, London 1.54km
-
Petro-Canada & Car Wash
154 Clarke Road, London 0.08km -
Canadian Tire Gas+
1975 Dundas Street E, London 1.47km -
Petro-Canada
1900 Dundas Street unit e, London 1.52km
-
Pure Energy Fitness
90 Charterhouse Crescent unit#20, London 0.24km -
BOSS HEALTH AND FITNESS
109 Falcon Street Suite 2, London 0.78km -
Pedestrian Pathway Connection
1595-1613 Trafalgar Street, London 1.31km
-
Admiral Park
London 0.85km -
Nelson Park
London 0.9km -
Forest View Park
323 Hudson Drive, London 1.01km
-
London Public Library, East London Branch
2016 Dundas Street, London 1.66km -
Library Learning Commons (F1066) - Fanshawe College
1001 Fanshawe College Boulevard, London 3.42km -
London Public Library, Crouch Branch
550 Hamilton Road, London 3.99km
-
Argyle Family Medical Clinic
381 Clarke Road, London 1.32km -
New Dawn Medical
1835 Dundas Street Unit B, London 1.5km -
Oxbury medical Clinic
1299 Oxford Street East, London 3.78km
-
Shoppers Drug Mart
142 Clarke Road, London 0.16km -
Walmart Pharmacy
330 Clarke Road, London 1.05km -
Lifeplus Pharmacy
1835 Dundas Street unit e, London 1.45km
-
Nelson Plaza
155 Clarke Road, London 0.24km -
Walmart Argyle
330 Eastwood Street, London 1.06km -
Argyle Mall
1925 Dundas Street, London 1.2km
-
Imagine Cinemas London
Citi Plaza Shopping Mall, 355 Wellington Street, London 6.27km -
Landmark Cinemas 8 London
983 Wellington Road, London 7.52km -
Hyland Cinema
240 Wharncliffe Road South, London 7.98km
-
Chuck's Roadhouse Bar & Grill
310 Clarke Road, London 0.99km -
Chuck's Roadhouse
1915 Dundas Street, London 1.43km -
QDOBA Mexican Eats
1920 Dundas Street Unit 100, London 1.54km











