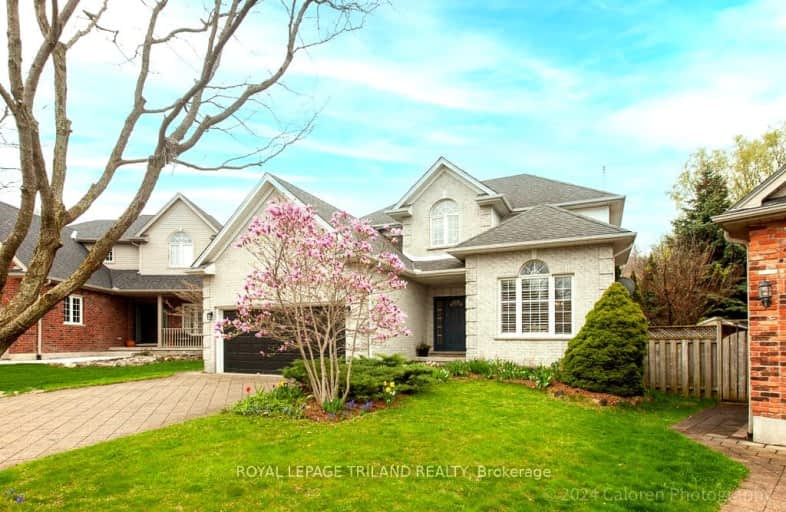Car-Dependent
- Most errands require a car.
40
/100
Some Transit
- Most errands require a car.
33
/100
Somewhat Bikeable
- Most errands require a car.
27
/100

St George Separate School
Elementary: Catholic
0.61 km
John Dearness Public School
Elementary: Public
1.71 km
St Theresa Separate School
Elementary: Catholic
1.38 km
Byron Somerset Public School
Elementary: Public
0.53 km
Byron Northview Public School
Elementary: Public
1.71 km
Byron Southwood Public School
Elementary: Public
0.91 km
Westminster Secondary School
Secondary: Public
3.78 km
St. Andre Bessette Secondary School
Secondary: Catholic
7.13 km
St Thomas Aquinas Secondary School
Secondary: Catholic
2.23 km
Oakridge Secondary School
Secondary: Public
2.90 km
Sir Frederick Banting Secondary School
Secondary: Public
5.85 km
Saunders Secondary School
Secondary: Public
2.60 km
-
Springbank Park
1080 Commissioners Rd W (at Rivers Edge Dr.), London ON N6K 1C3 0.86km -
Somerset Park
London ON 0.83km -
Backyard Retreat
1.07km
-
TD Canada Trust ATM
1260 Commissioners Rd W, London ON N6K 1C7 1.2km -
TD Bank Financial Group
1260 Commissioners Rd W (Boler), London ON N6K 1C7 1.2km -
TD Bank Financial Group
3030 Colonel Talbot Rd, London ON N6P 0B3 1.81km














