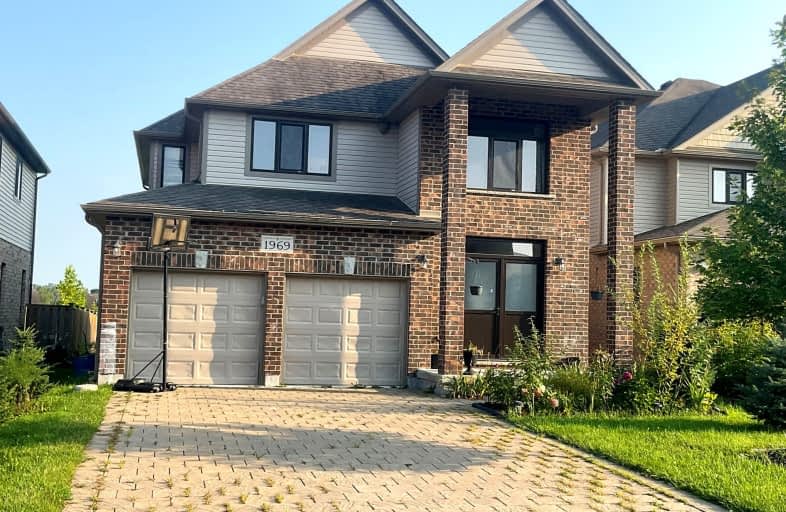Car-Dependent
- Almost all errands require a car.
17
/100
Some Transit
- Most errands require a car.
28
/100
Bikeable
- Some errands can be accomplished on bike.
54
/100

Cedar Hollow Public School
Elementary: Public
0.39 km
St Anne's Separate School
Elementary: Catholic
2.40 km
École élémentaire catholique Ste-Jeanne-d'Arc
Elementary: Catholic
2.29 km
Hillcrest Public School
Elementary: Public
2.32 km
St Mark
Elementary: Catholic
1.73 km
Northridge Public School
Elementary: Public
1.54 km
Robarts Provincial School for the Deaf
Secondary: Provincial
3.39 km
Robarts/Amethyst Demonstration Secondary School
Secondary: Provincial
3.39 km
École secondaire Gabriel-Dumont
Secondary: Public
3.24 km
École secondaire catholique École secondaire Monseigneur-Bruyère
Secondary: Catholic
3.26 km
Montcalm Secondary School
Secondary: Public
2.01 km
A B Lucas Secondary School
Secondary: Public
2.63 km
-
Cedar Hollow Park
0.26km -
Creekside Park
1.11km -
Meander Creek Park
London ON 1.75km
-
Bitcoin Depot - Bitcoin ATM
1878 Highbury Ave N, London ON N5X 4A6 0.72km -
BMO Bank of Montreal
1505 Highbury Ave N, London ON N5Y 0A9 1.27km -
TD Bank Financial Group
1314 Huron St (at Highbury Ave), London ON N5Y 4V2 2.51km


