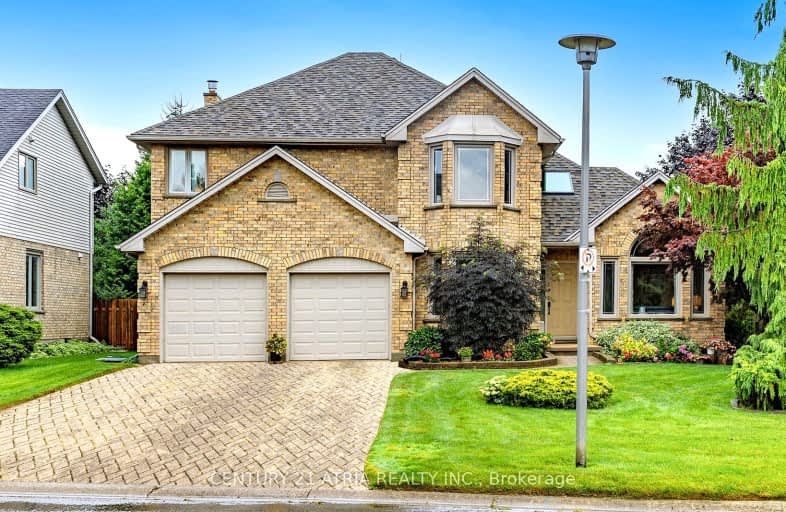Somewhat Walkable
- Some errands can be accomplished on foot.
62
/100
Some Transit
- Most errands require a car.
45
/100
Bikeable
- Some errands can be accomplished on bike.
51
/100

St Jude Separate School
Elementary: Catholic
0.85 km
Arthur Ford Public School
Elementary: Public
1.03 km
W Sherwood Fox Public School
Elementary: Public
0.44 km
École élémentaire catholique Frère André
Elementary: Catholic
1.73 km
Jean Vanier Separate School
Elementary: Catholic
1.20 km
Westmount Public School
Elementary: Public
1.12 km
Westminster Secondary School
Secondary: Public
1.22 km
London South Collegiate Institute
Secondary: Public
3.81 km
London Central Secondary School
Secondary: Public
5.36 km
Oakridge Secondary School
Secondary: Public
4.27 km
Catholic Central High School
Secondary: Catholic
5.47 km
Saunders Secondary School
Secondary: Public
1.00 km
-
Jesse Davidson Park
731 Viscount Rd, London ON 0.13km -
St. Lawrence Park
Ontario 1.27km -
Basil Grover Park
London ON 1.82km
-
BMO Bank of Montreal
785 Wonderland Rd S, London ON N6K 1M6 0.84km -
TD Bank Financial Group
3029 Wonderland Rd S (Southdale), London ON N6L 1R4 1.05km -
Commissioners Court Plaza
509 Commissioners Rd W (Wonderland), London ON N6J 1Y5 1.14km













