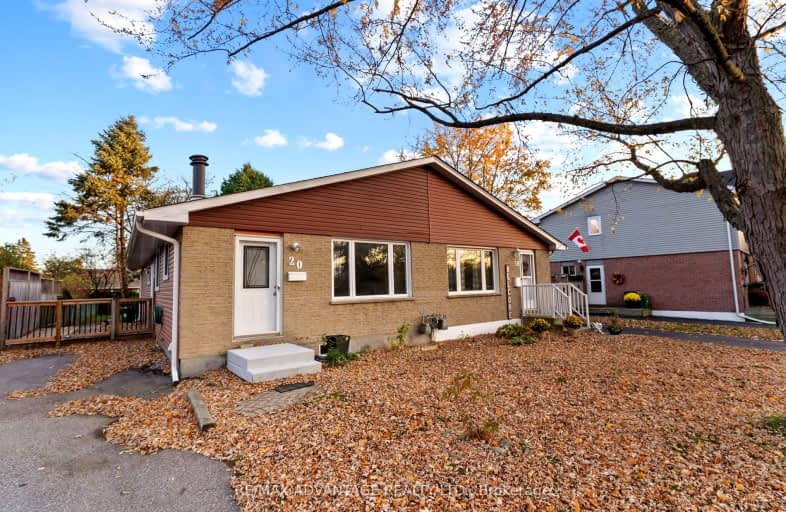Somewhat Walkable
- Some errands can be accomplished on foot.
53
/100
Some Transit
- Most errands require a car.
46
/100
Bikeable
- Some errands can be accomplished on bike.
51
/100

Arthur Stringer Public School
Elementary: Public
1.54 km
St Sebastian Separate School
Elementary: Catholic
1.47 km
École élémentaire catholique Saint-Jean-de-Brébeuf
Elementary: Catholic
1.33 km
C C Carrothers Public School
Elementary: Public
1.53 km
St Francis School
Elementary: Catholic
1.95 km
Glen Cairn Public School
Elementary: Public
0.98 km
G A Wheable Secondary School
Secondary: Public
2.78 km
Thames Valley Alternative Secondary School
Secondary: Public
4.61 km
B Davison Secondary School Secondary School
Secondary: Public
3.23 km
London South Collegiate Institute
Secondary: Public
4.35 km
Sir Wilfrid Laurier Secondary School
Secondary: Public
1.60 km
Clarke Road Secondary School
Secondary: Public
5.06 km
-
Carroll Park
270 Ellerslie Rd, London ON N6M 1B6 1.33km -
Caesar Dog Park
London ON 1.66km -
St. Julien Park
London ON 2.2km
-
Kim Langford Bmo Mortgage Specialist
1315 Commissioners Rd E, London ON N6M 0B8 0.86km -
Scotiabank
1 Ontario St, London ON N5W 1A1 2.35km -
BMO Bank of Montreal
555 Hamilton Rd, London ON N5Z 1S5 3.16km














