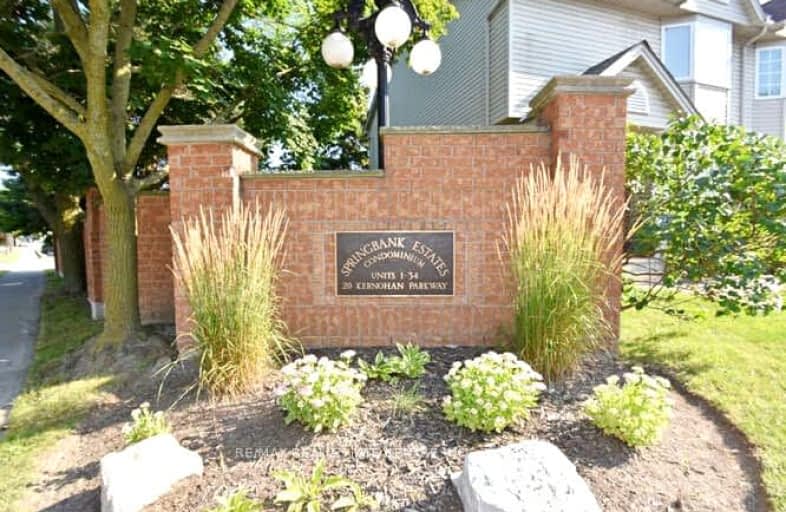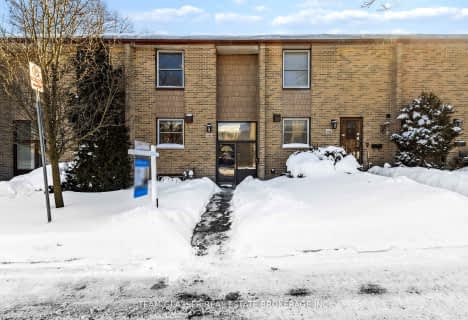Very Walkable
- Most errands can be accomplished on foot.
72
/100
Some Transit
- Most errands require a car.
40
/100
Bikeable
- Some errands can be accomplished on bike.
51
/100

Victoria Public School
Elementary: Public
1.64 km
Arthur Ford Public School
Elementary: Public
2.01 km
W Sherwood Fox Public School
Elementary: Public
2.11 km
École élémentaire catholique Frère André
Elementary: Catholic
0.60 km
Woodland Heights Public School
Elementary: Public
0.61 km
Kensal Park Public School
Elementary: Public
0.21 km
Westminster Secondary School
Secondary: Public
1.14 km
London South Collegiate Institute
Secondary: Public
3.04 km
London Central Secondary School
Secondary: Public
3.67 km
Oakridge Secondary School
Secondary: Public
2.87 km
Sir Frederick Banting Secondary School
Secondary: Public
4.24 km
Saunders Secondary School
Secondary: Public
2.66 km
-
Greenway Park
ON 0.85km -
Murray Park
Ontario 1.09km -
Riverside Park
628 Riverside Dr (Riverside Drive & Wonderland Rd N), London ON 2.22km
-
TD Bank Financial Group
480 Wonderland Rd S, London ON N6K 3T1 1.47km -
Bmo
534 Oxford St W, London ON N6H 1T5 1.93km -
Meridian Credit Union ATM
551 Oxford St W, London ON N6H 0H9 1.94km














