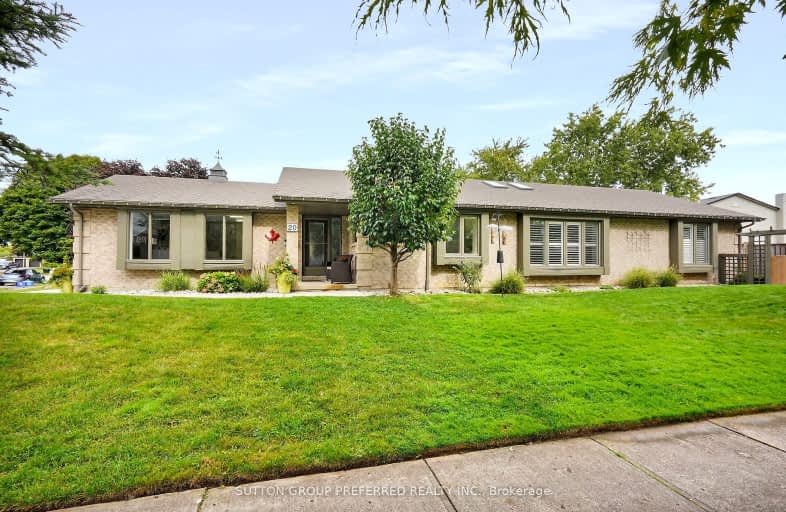Car-Dependent
- Most errands require a car.
40
/100
Some Transit
- Most errands require a car.
42
/100
Somewhat Bikeable
- Most errands require a car.
44
/100

École élémentaire publique La Pommeraie
Elementary: Public
1.68 km
St George Separate School
Elementary: Catholic
2.02 km
Byron Somerset Public School
Elementary: Public
1.71 km
W Sherwood Fox Public School
Elementary: Public
1.69 km
Jean Vanier Separate School
Elementary: Catholic
0.90 km
Westmount Public School
Elementary: Public
1.01 km
Westminster Secondary School
Secondary: Public
2.55 km
London South Collegiate Institute
Secondary: Public
5.57 km
St Thomas Aquinas Secondary School
Secondary: Catholic
3.46 km
Oakridge Secondary School
Secondary: Public
3.34 km
Sir Frederick Banting Secondary School
Secondary: Public
6.11 km
Saunders Secondary School
Secondary: Public
1.08 km
-
Springbank Park
1080 Commissioners Rd W (at Rivers Edge Dr.), London ON N6K 1C3 1.51km -
Somerset Park
London ON 1.52km -
Jesse Davidson Park
731 Viscount Rd, London ON 2.14km
-
Scotiabank
755 Wonderland Rd N, London ON N6H 4L1 0.89km -
BMO Bank of Montreal
785 Wonderland Rd S, London ON N6K 1M6 1.22km -
BMO Bank of Montreal
839 Wonderland Rd S, London ON N6K 4T2 1.22km













