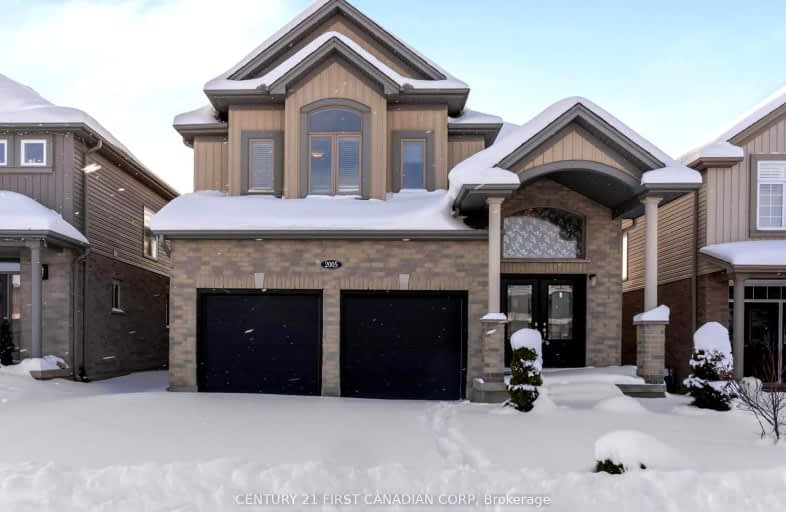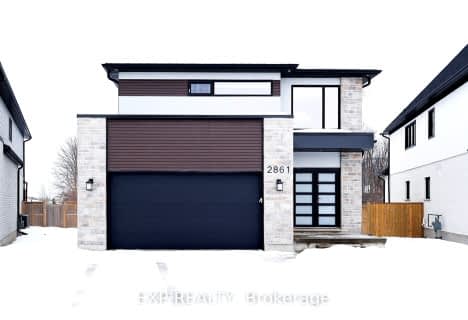Car-Dependent
- Most errands require a car.
36
/100
Some Transit
- Most errands require a car.
40
/100
Bikeable
- Some errands can be accomplished on bike.
64
/100

Sir Arthur Currie Public School
Elementary: Public
0.81 km
Orchard Park Public School
Elementary: Public
3.48 km
St Marguerite d'Youville
Elementary: Catholic
1.35 km
Clara Brenton Public School
Elementary: Public
4.30 km
Wilfrid Jury Public School
Elementary: Public
2.95 km
Emily Carr Public School
Elementary: Public
1.53 km
Westminster Secondary School
Secondary: Public
7.76 km
St. Andre Bessette Secondary School
Secondary: Catholic
0.29 km
St Thomas Aquinas Secondary School
Secondary: Catholic
5.43 km
Oakridge Secondary School
Secondary: Public
4.72 km
Medway High School
Secondary: Public
4.88 km
Sir Frederick Banting Secondary School
Secondary: Public
2.54 km
-
Jaycee Park
London ON 0.82km -
Trooper Mark Wilson Park
1.67km -
Kidscape Indoor Playground
1828 Blue Heron Dr, London ON N6H 0B7 1.68km
-
Scotiabank
1430 Fanshawe Park Rd W, London ON N6G 0A4 1.12km -
CIBC
1960 Hyde Park Rd (at Fanshaw Park Rd.), London ON N6H 5L9 1.29km -
TD Bank Financial Group
1509 Fanshawe Park Rd W, London ON N6H 5L3 1.32km














