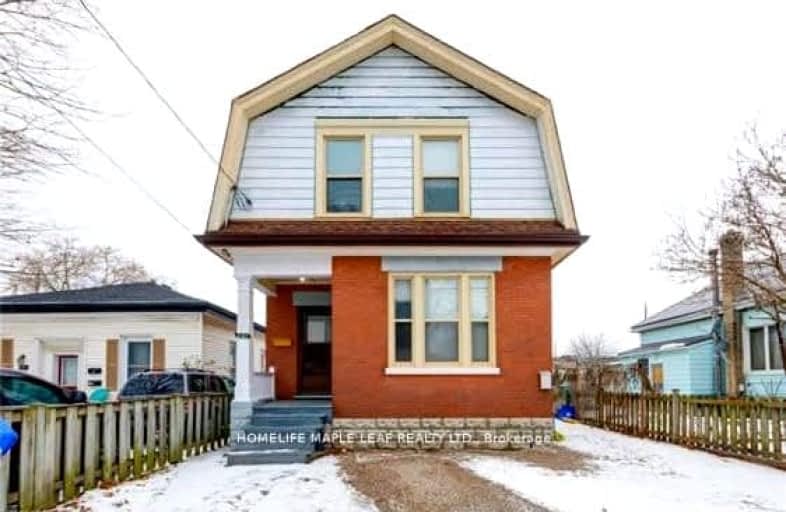Very Walkable
- Most errands can be accomplished on foot.
79
/100
Good Transit
- Some errands can be accomplished by public transportation.
69
/100
Very Bikeable
- Most errands can be accomplished on bike.
88
/100

Aberdeen Public School
Elementary: Public
1.24 km
Wortley Road Public School
Elementary: Public
1.35 km
St Martin
Elementary: Catholic
1.18 km
Tecumseh Public School
Elementary: Public
1.02 km
St. John French Immersion School
Elementary: Catholic
0.90 km
Lord Roberts Public School
Elementary: Public
1.55 km
G A Wheable Secondary School
Secondary: Public
2.14 km
B Davison Secondary School Secondary School
Secondary: Public
2.01 km
London South Collegiate Institute
Secondary: Public
0.99 km
London Central Secondary School
Secondary: Public
1.18 km
Catholic Central High School
Secondary: Catholic
1.11 km
H B Beal Secondary School
Secondary: Public
1.30 km
-
Grand Wood Park
0.48km -
Thames Park
15 Ridout St S (Ridout Street), London ON 0.8km -
Thames valley park
London ON 0.74km
-
Business Development Bank of Canada
380 Wellington St, London ON N6A 5B5 0.72km -
TD Canada Trust Branch and ATM
275 Dundas St, London ON N6B 3L1 0.73km -
Scotiabank
420 Richmond St (Btwn Dundas & Queens), London ON N6A 3C9 0.79km














