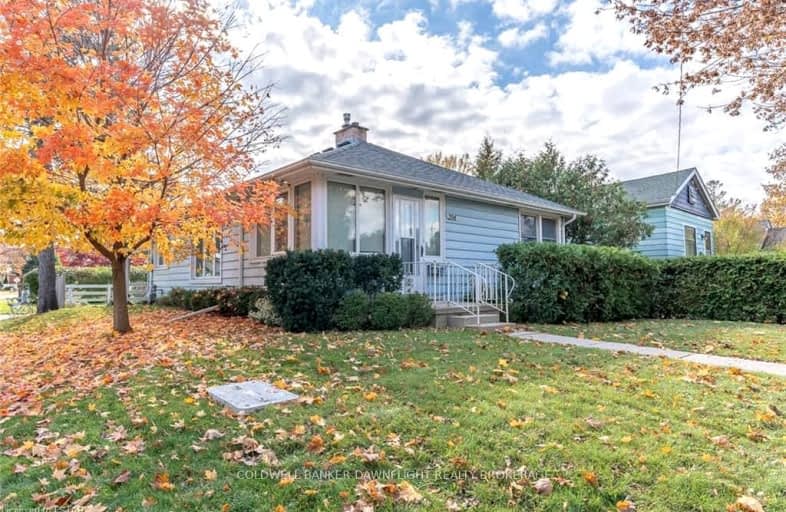Very Walkable
- Most errands can be accomplished on foot.
78
/100
Good Transit
- Some errands can be accomplished by public transportation.
62
/100
Bikeable
- Some errands can be accomplished on bike.
65
/100

St Thomas More Separate School
Elementary: Catholic
2.10 km
Victoria Public School
Elementary: Public
1.65 km
University Heights Public School
Elementary: Public
1.44 km
Jeanne-Sauvé Public School
Elementary: Public
0.68 km
Eagle Heights Public School
Elementary: Public
0.46 km
Kensal Park Public School
Elementary: Public
2.02 km
Westminster Secondary School
Secondary: Public
3.19 km
London South Collegiate Institute
Secondary: Public
2.93 km
London Central Secondary School
Secondary: Public
2.07 km
Catholic Central High School
Secondary: Catholic
2.48 km
Sir Frederick Banting Secondary School
Secondary: Public
3.32 km
H B Beal Secondary School
Secondary: Public
2.87 km
-
West Lions Park
20 Granville St, London ON N6H 1J3 0.2km -
Kensington Park
16 Fernley Ave, London ON N6H 2C8 0.7km -
Blackfriars Park
Blackfriars St. to Queens Av., London ON 0.9km
-
TD Bank Financial Group
215 Oxford St W, London ON N6H 1S5 0.43km -
BMO Bank of Montreal
301 Oxford St W, London ON N6H 1S6 0.58km -
Scotiabank
72 Wharncliffe Rd N, London ON N6H 2A3 0.62km












