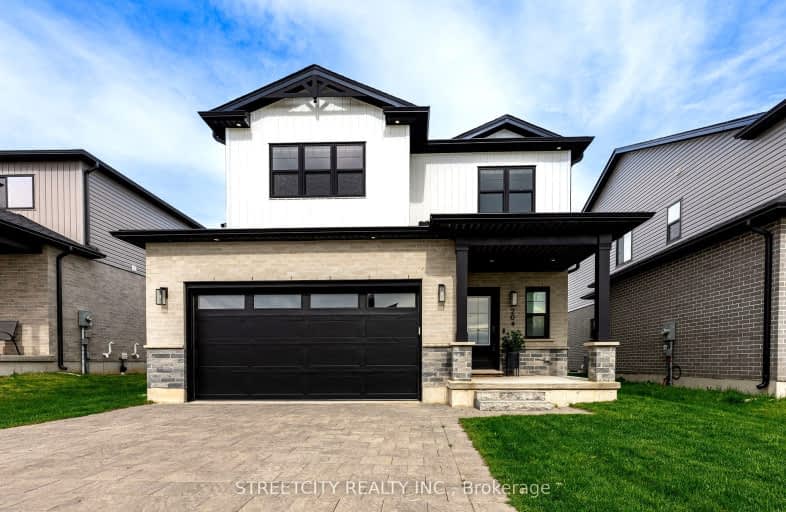
Video Tour
Car-Dependent
- Most errands require a car.
41
/100
Some Transit
- Most errands require a car.
29
/100
Somewhat Bikeable
- Most errands require a car.
37
/100

St Jude Separate School
Elementary: Catholic
2.62 km
Arthur Ford Public School
Elementary: Public
3.01 km
W Sherwood Fox Public School
Elementary: Public
3.00 km
Sir Isaac Brock Public School
Elementary: Public
2.09 km
Sir Arthur Carty Separate School
Elementary: Catholic
2.69 km
Ashley Oaks Public School
Elementary: Public
2.42 km
G A Wheable Secondary School
Secondary: Public
6.44 km
Westminster Secondary School
Secondary: Public
3.75 km
London South Collegiate Institute
Secondary: Public
5.25 km
London Central Secondary School
Secondary: Public
7.27 km
Sir Wilfrid Laurier Secondary School
Secondary: Public
5.53 km
Saunders Secondary School
Secondary: Public
2.99 km
-
Mitches Park
640 Upper Queens St (Upper Queens), London ON 2.22km -
St. Lawrence Park
Ontario 2.32km -
Ashley Oaks Public School
Ontario 2.43km
-
TD Bank Financial Group
3029 Wonderland Rd S (Southdale), London ON N6L 1R4 1.85km -
Localcoin Bitcoin ATM - Tom's Food Store
2335 Main St, London ON N6P 1A7 2.55km -
TD Canada Trust ATM
1420 Ernest Ave, London ON N6E 2H8 2.75km












