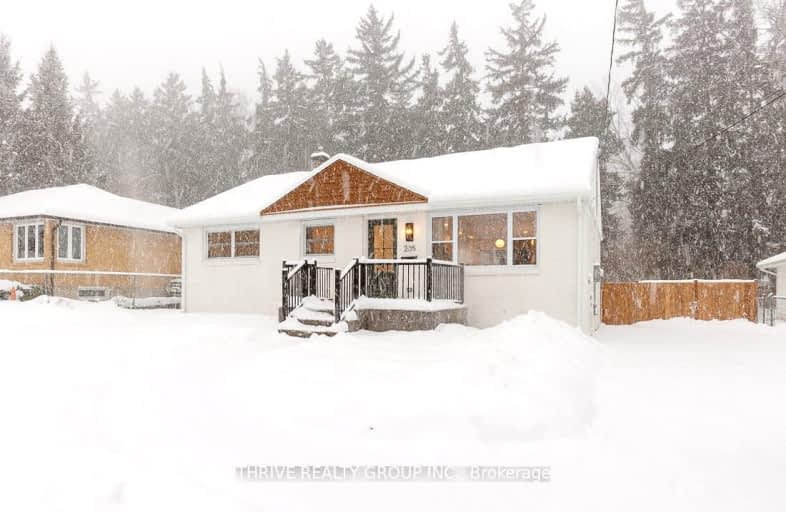Somewhat Walkable
- Some errands can be accomplished on foot.
66
/100
Some Transit
- Most errands require a car.
42
/100
Bikeable
- Some errands can be accomplished on bike.
68
/100

Notre Dame Separate School
Elementary: Catholic
1.43 km
W Sherwood Fox Public School
Elementary: Public
2.10 km
École élémentaire catholique Frère André
Elementary: Catholic
0.85 km
Riverside Public School
Elementary: Public
1.62 km
Woodland Heights Public School
Elementary: Public
0.39 km
Kensal Park Public School
Elementary: Public
0.65 km
Westminster Secondary School
Secondary: Public
1.33 km
London South Collegiate Institute
Secondary: Public
3.51 km
London Central Secondary School
Secondary: Public
4.05 km
Oakridge Secondary School
Secondary: Public
2.43 km
Sir Frederick Banting Secondary School
Secondary: Public
4.04 km
Saunders Secondary School
Secondary: Public
2.54 km
-
Wonderland Gardens
0.63km -
Capulet Park
London ON 2.12km -
Basil Grover Park
London ON 2.46km
-
Commissioners Court Plaza
509 Commissioners Rd W (Wonderland), London ON N6J 1Y5 1.48km -
Scotiabank
580 Wonderland Rd S (Commissioners), London ON N6K 2Y8 1.58km -
Meridian Credit Union ATM
551 Oxford St W, London ON N6H 0H9 1.76km














