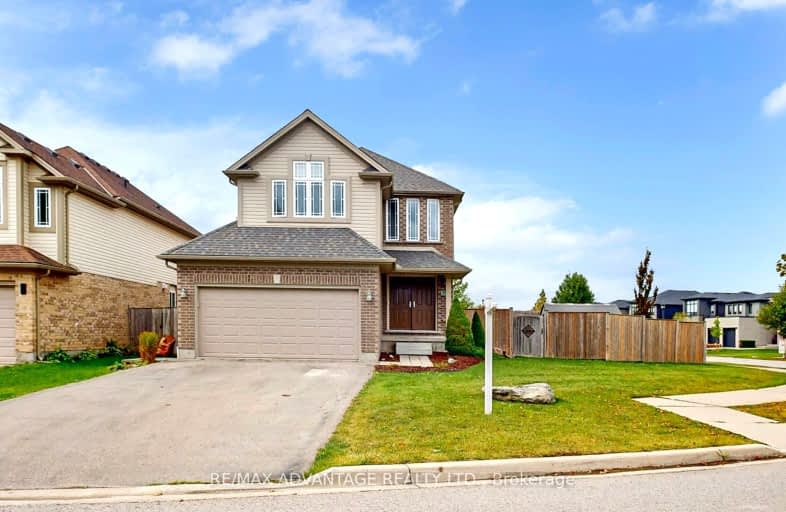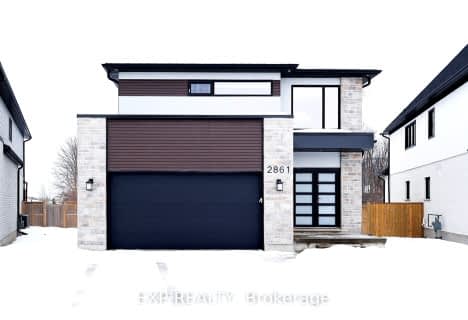
3D Walkthrough
Car-Dependent
- Almost all errands require a car.
16
/100
Some Transit
- Most errands require a car.
30
/100
Somewhat Bikeable
- Most errands require a car.
37
/100

Sir Arthur Currie Public School
Elementary: Public
0.11 km
St Marguerite d'Youville
Elementary: Catholic
2.10 km
Masonville Public School
Elementary: Public
3.20 km
Wilfrid Jury Public School
Elementary: Public
3.51 km
St Catherine of Siena
Elementary: Catholic
2.82 km
Emily Carr Public School
Elementary: Public
1.99 km
St. Andre Bessette Secondary School
Secondary: Catholic
1.20 km
Mother Teresa Catholic Secondary School
Secondary: Catholic
6.41 km
St Thomas Aquinas Secondary School
Secondary: Catholic
6.32 km
Oakridge Secondary School
Secondary: Public
5.49 km
Medway High School
Secondary: Public
4.03 km
Sir Frederick Banting Secondary School
Secondary: Public
3.00 km
-
Sunningdale Playground
0.14km -
Ilderton Community Park
London ON 0.56km -
Trooper Mark Wilson Park
0.9km
-
BMO Bank of Montreal
1285 Fanshawe Park Rd W (Hyde Park Rd.), London ON N6G 0G4 1.67km -
TD Canada Trust ATM
28332 Hwy 48, Pefferlaw ON L0E 1N0 2.15km -
CIBC
1960 Hyde Park Rd (at Fanshaw Park Rd.), London ON N6H 5L9 2.19km













