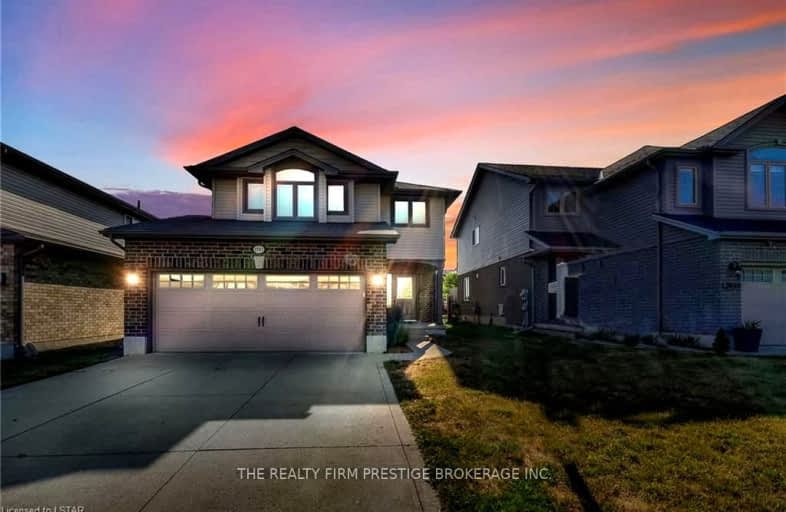Car-Dependent
- Most errands require a car.
41
/100
Some Transit
- Most errands require a car.
41
/100
Bikeable
- Some errands can be accomplished on bike.
53
/100

St Paul Separate School
Elementary: Catholic
1.18 km
West Oaks French Immersion Public School
Elementary: Public
1.90 km
St Marguerite d'Youville
Elementary: Catholic
2.00 km
École élémentaire Marie-Curie
Elementary: Public
1.70 km
Clara Brenton Public School
Elementary: Public
1.00 km
Wilfrid Jury Public School
Elementary: Public
1.40 km
Westminster Secondary School
Secondary: Public
4.78 km
St. Andre Bessette Secondary School
Secondary: Catholic
3.04 km
St Thomas Aquinas Secondary School
Secondary: Catholic
2.51 km
Oakridge Secondary School
Secondary: Public
1.41 km
Sir Frederick Banting Secondary School
Secondary: Public
1.91 km
Saunders Secondary School
Secondary: Public
5.25 km
-
Hyde Park
London ON 0.48km -
Whetherfield Park
0.87km -
Amarone String Quartet
ON 1.25km
-
President's Choice Financial Pavilion and ATM
1205 Oxford St W, London ON N6H 1V9 1.41km -
TD Canada Trust ATM
1213 Oxford St W, London ON N6H 1V8 1.58km -
TD Bank Financial Group
1213 Oxford St W (at Hyde Park Rd.), London ON N6H 1V8 1.58km














