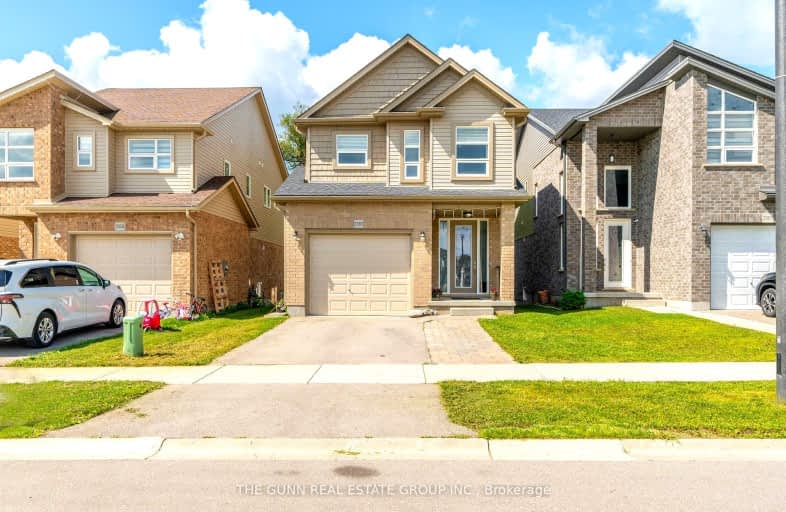
3D Walkthrough
Car-Dependent
- Almost all errands require a car.
11
/100
Some Transit
- Most errands require a car.
28
/100
Somewhat Bikeable
- Most errands require a car.
47
/100

Cedar Hollow Public School
Elementary: Public
0.52 km
St Anne's Separate School
Elementary: Catholic
2.59 km
Hillcrest Public School
Elementary: Public
2.46 km
St Mark
Elementary: Catholic
1.71 km
Northridge Public School
Elementary: Public
1.51 km
Stoney Creek Public School
Elementary: Public
1.88 km
Robarts Provincial School for the Deaf
Secondary: Provincial
3.59 km
Robarts/Amethyst Demonstration Secondary School
Secondary: Provincial
3.59 km
École secondaire Gabriel-Dumont
Secondary: Public
3.35 km
École secondaire catholique École secondaire Monseigneur-Bruyère
Secondary: Catholic
3.37 km
Montcalm Secondary School
Secondary: Public
2.18 km
A B Lucas Secondary School
Secondary: Public
2.59 km
-
Creekside Park
0.91km -
Meander Creek Park
London ON 1.82km -
Dalkeith Park
ON 1.87km
-
TD Bank Financial Group
1314 Huron St (at Highbury Ave), London ON N5Y 4V2 2.69km -
TD Bank Financial Group
608 Fanshawe Park Rd E, London ON N5X 1L1 3.15km -
President's Choice Financial ATM
1118 Adelaide St N, London ON N5Y 2N5 3.98km













