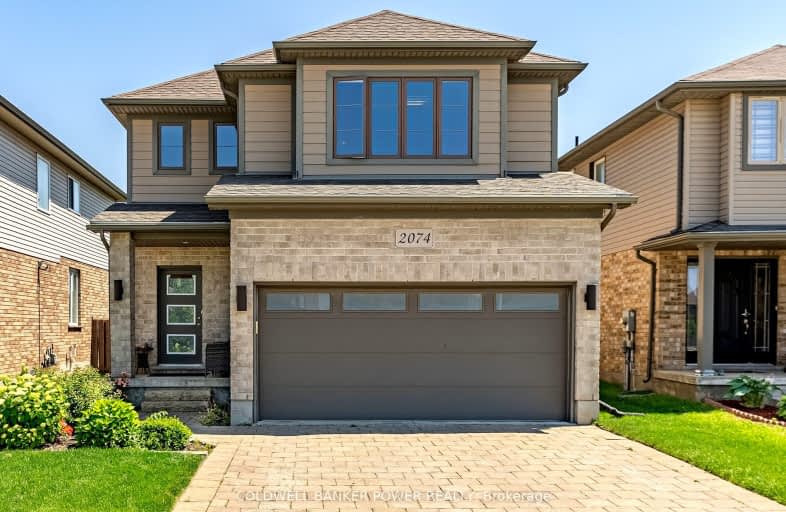Car-Dependent
- Most errands require a car.
41
/100
Some Transit
- Most errands require a car.
41
/100
Bikeable
- Some errands can be accomplished on bike.
53
/100

St Paul Separate School
Elementary: Catholic
1.21 km
West Oaks French Immersion Public School
Elementary: Public
1.93 km
St Marguerite d'Youville
Elementary: Catholic
1.98 km
École élémentaire Marie-Curie
Elementary: Public
1.72 km
Clara Brenton Public School
Elementary: Public
1.02 km
Wilfrid Jury Public School
Elementary: Public
1.39 km
Westminster Secondary School
Secondary: Public
4.81 km
St. Andre Bessette Secondary School
Secondary: Catholic
3.01 km
St Thomas Aquinas Secondary School
Secondary: Catholic
2.53 km
Oakridge Secondary School
Secondary: Public
1.44 km
Sir Frederick Banting Secondary School
Secondary: Public
1.89 km
Saunders Secondary School
Secondary: Public
5.28 km
-
Hyde Park
London ON 0.46km -
Hyde Park Pond
London ON 0.58km -
Gainsborough Meadow Park
London ON 1.26km
-
TD Bank Financial Group
1055 Wonderland Rd N, London ON N6G 2Y9 2.09km -
TD Canada Trust ATM
1055 Wonderland Rd N, London ON N6G 2Y9 2.09km -
TD Canada Trust Branch and ATM
1055 Wonderland Rd N, London ON N6G 2Y9 2.1km














