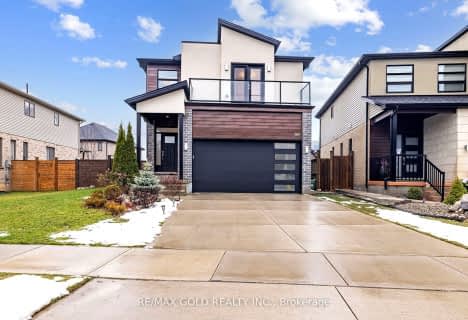
St George Separate School
Elementary: Catholic
2.06 km
John Dearness Public School
Elementary: Public
2.73 km
St Theresa Separate School
Elementary: Catholic
0.73 km
Byron Somerset Public School
Elementary: Public
1.62 km
Byron Northview Public School
Elementary: Public
2.06 km
Byron Southwood Public School
Elementary: Public
1.22 km
Westminster Secondary School
Secondary: Public
5.76 km
St. Andre Bessette Secondary School
Secondary: Catholic
8.10 km
St Thomas Aquinas Secondary School
Secondary: Catholic
2.98 km
Oakridge Secondary School
Secondary: Public
4.46 km
Sir Frederick Banting Secondary School
Secondary: Public
7.31 km
Saunders Secondary School
Secondary: Public
4.36 km












