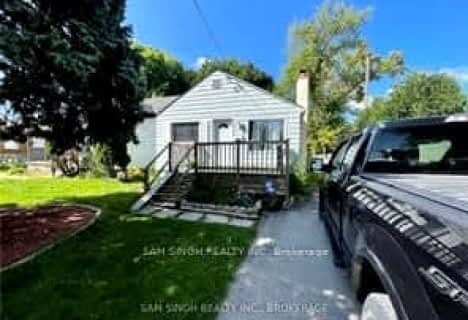Sold on Apr 24, 2020
Note: Property is not currently for sale or for rent.

-
Type: Detached
-
Style: Bungalow
-
Lot Size: 45.01 x 119.05
-
Age: No Data
-
Taxes: $2,700 per year
-
Days on Site: 18 Days
-
Added: Feb 14, 2024 (2 weeks on market)
-
Updated:
-
Last Checked: 3 months ago
-
MLS®#: X7777752
-
Listed By: The realty firm inc.
WHO COULD ASK FOR ANYTHING MORE? Home Sweet Home with an in-ground pool as a bonus! This move-in ready gem located in a mature, quaint east end neighbourhood is fully finished with an eye to the details. A remodeled kitchen, newer pool liner (2013) Pool Pump (2019) Filter (2015) roof (2014) Furnace (2015) along with sound barrier insulation between the two floors are just some of the standout features. The beautiful backyard is fully fenced, with a separate fence around the in- ground swimming pool. The deck off of the eat in kitchen is perfect for entertaining and enjoying the upcoming summer weather. Conveniently located close to schools, shopping, bus route and with easy access to 401! With 2+1 bedrooms and 2 full bathrooms this house is perfect for 1st time home owners and retirees alike!
Property Details
Facts for 21 Frobisher Crescent, London
Status
Days on Market: 18
Last Status: Sold
Sold Date: Apr 24, 2020
Closed Date: Jun 30, 2020
Expiry Date: Jun 06, 2020
Sold Price: $356,000
Unavailable Date: Apr 24, 2020
Input Date: Apr 06, 2020
Property
Status: Sale
Property Type: Detached
Style: Bungalow
Area: London
Community: East I
Availability Date: FLEX
Assessment Amount: $205,000
Assessment Year: 2020
Inside
Bedrooms: 2
Bedrooms Plus: 1
Bathrooms: 2
Kitchens: 1
Rooms: 6
Air Conditioning: Central Air
Washrooms: 2
Building
Basement: Finished
Basement 2: Full
Exterior: Brick
Parking
Driveway: Pvt Double
Covered Parking Spaces: 4
Fees
Tax Year: 2019
Tax Legal Description: LOT 162, PLAN 977, SUBJECT TO 285425 LONDON/LONDON TOWNSHIP
Taxes: $2,700
Highlights
Feature: Fenced Yard
Land
Cross Street: Trafalgar St- Hudson
Municipality District: London
Fronting On: East
Parcel Number: 081300520
Pool: Inground
Sewer: Sewers
Lot Depth: 119.05
Lot Frontage: 45.01
Acres: < .50
Zoning: R1-6
Access To Property: No Road
Rooms
Room details for 21 Frobisher Crescent, London
| Type | Dimensions | Description |
|---|---|---|
| Living Main | 3.65 x 6.07 | |
| Kitchen Main | 2.89 x 7.79 | Eat-In Kitchen |
| Br Main | 3.04 x 2.43 | |
| Br Main | 3.35 x 2.43 | |
| Bathroom Main | - | |
| Rec Bsmt | 5.41 x 5.76 | |
| Br Bsmt | 3.30 x 4.74 | Ensuite Bath, W/I Closet |
| Bathroom Bsmt | - |
| XXXXXXXX | XXX XX, XXXX |
XXXX XXX XXXX |
$XXX,XXX |
| XXX XX, XXXX |
XXXXXX XXX XXXX |
$XXX,XXX | |
| XXXXXXXX | XXX XX, XXXX |
XXXX XXX XXXX |
$XXX,XXX |
| XXX XX, XXXX |
XXXXXX XXX XXXX |
$XXX,XXX | |
| XXXXXXXX | XXX XX, XXXX |
XXXXXXX XXX XXXX |
|
| XXX XX, XXXX |
XXXXXX XXX XXXX |
$XXX,XXX |
| XXXXXXXX XXXX | XXX XX, XXXX | $175,000 XXX XXXX |
| XXXXXXXX XXXXXX | XXX XX, XXXX | $185,000 XXX XXXX |
| XXXXXXXX XXXX | XXX XX, XXXX | $194,000 XXX XXXX |
| XXXXXXXX XXXXXX | XXX XX, XXXX | $198,000 XXX XXXX |
| XXXXXXXX XXXXXXX | XXX XX, XXXX | XXX XXXX |
| XXXXXXXX XXXXXX | XXX XX, XXXX | $215,000 XXX XXXX |

Holy Family Elementary School
Elementary: CatholicSt Robert Separate School
Elementary: CatholicBonaventure Meadows Public School
Elementary: PublicPrincess AnneFrench Immersion Public School
Elementary: PublicJohn P Robarts Public School
Elementary: PublicLord Nelson Public School
Elementary: PublicRobarts Provincial School for the Deaf
Secondary: ProvincialRobarts/Amethyst Demonstration Secondary School
Secondary: ProvincialThames Valley Alternative Secondary School
Secondary: PublicB Davison Secondary School Secondary School
Secondary: PublicJohn Paul II Catholic Secondary School
Secondary: CatholicClarke Road Secondary School
Secondary: Public- — bath
- — bed
397 Edmonton Street East, London, Ontario • N5W 4Y6 • East H
- 2 bath
- 2 bed
- 700 sqft


