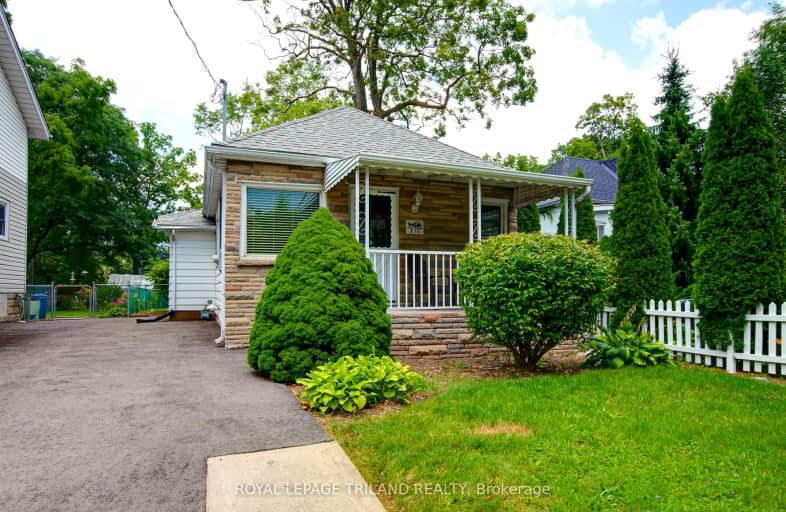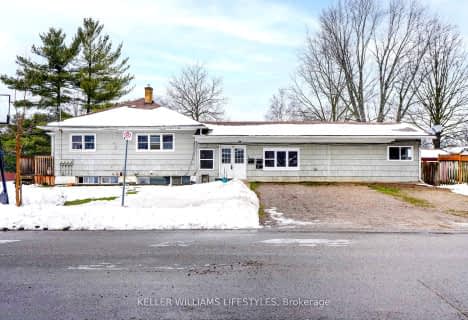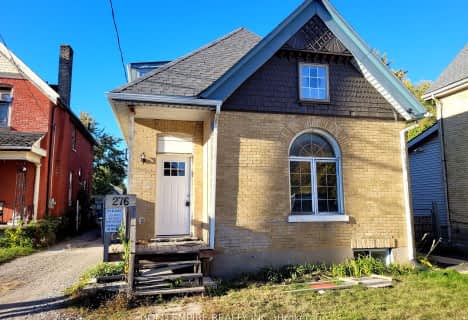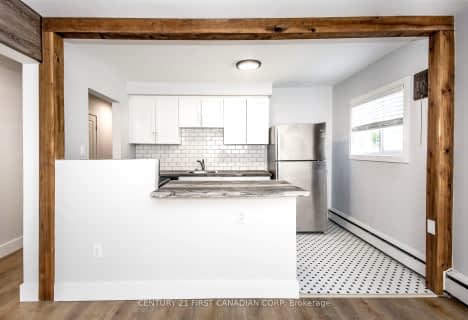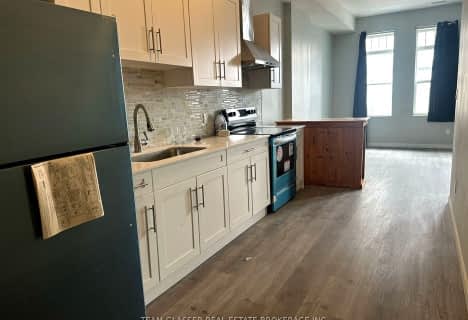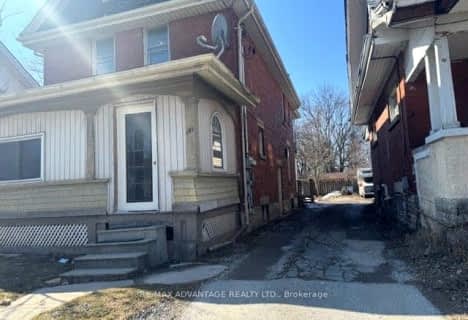Very Walkable
- Most errands can be accomplished on foot.
71
/100
Good Transit
- Some errands can be accomplished by public transportation.
53
/100
Very Bikeable
- Most errands can be accomplished on bike.
71
/100

Wortley Road Public School
Elementary: Public
0.24 km
Victoria Public School
Elementary: Public
1.27 km
St Martin
Elementary: Catholic
0.61 km
Tecumseh Public School
Elementary: Public
0.94 km
Sir George Etienne Cartier Public School
Elementary: Public
1.85 km
Mountsfield Public School
Elementary: Public
0.87 km
G A Wheable Secondary School
Secondary: Public
2.67 km
Westminster Secondary School
Secondary: Public
2.22 km
London South Collegiate Institute
Secondary: Public
0.84 km
London Central Secondary School
Secondary: Public
2.73 km
Catholic Central High School
Secondary: Catholic
2.69 km
H B Beal Secondary School
Secondary: Public
2.85 km
-
Basil Grover Park
London ON 1.17km -
Rowntree Park
ON 1.83km -
Ivey Park
331 Thames St (at King St.), London ON N6A 1B8 1.9km
-
BMO Bank of Montreal
299 Wharncliffe Rd S, London ON N6J 2L6 0.92km -
TD Canada Trust ATM
353 Wellington Rd, London ON N6C 4P8 1.61km -
Altrua Financial
151B York St, London ON N6A 1A8 1.77km
