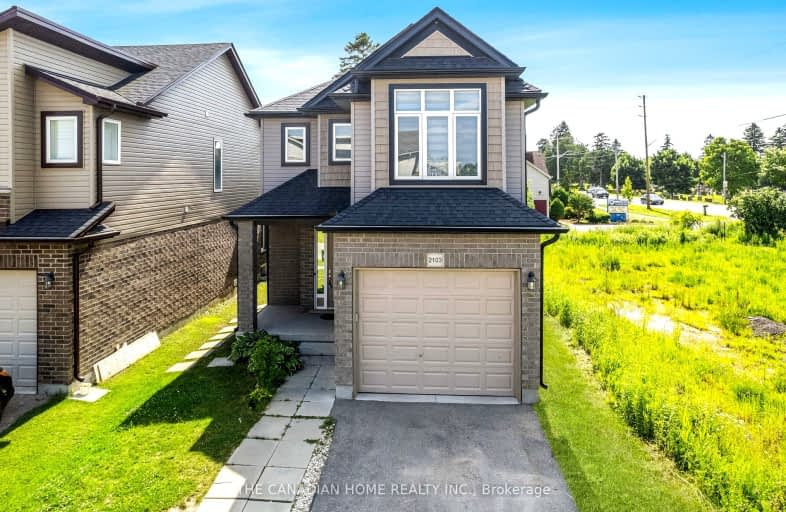Car-Dependent
- Almost all errands require a car.
17
/100
Some Transit
- Most errands require a car.
27
/100
Somewhat Bikeable
- Most errands require a car.
47
/100

Cedar Hollow Public School
Elementary: Public
0.57 km
St Anne's Separate School
Elementary: Catholic
2.68 km
Hillcrest Public School
Elementary: Public
2.54 km
St Mark
Elementary: Catholic
1.74 km
Northridge Public School
Elementary: Public
1.53 km
Stoney Creek Public School
Elementary: Public
1.84 km
Robarts Provincial School for the Deaf
Secondary: Provincial
3.68 km
École secondaire Gabriel-Dumont
Secondary: Public
3.43 km
École secondaire catholique École secondaire Monseigneur-Bruyère
Secondary: Catholic
3.44 km
Mother Teresa Catholic Secondary School
Secondary: Catholic
2.68 km
Montcalm Secondary School
Secondary: Public
2.27 km
A B Lucas Secondary School
Secondary: Public
2.61 km
-
Meander Creek Park
London ON 1.88km -
Constitution Park
735 Grenfell Dr, London ON N5X 2C4 2.28km -
Cayuga Park
London ON 2.52km
-
TD Canada Trust ATM
1314 Huron St, London ON N5Y 4V2 2.79km -
RBC Royal Bank
621 Huron St (at Adelaide St.), London ON N5Y 4J7 4.09km -
CIBC
1299 Oxford St E (in Oxbury Mall), London ON N5Y 4W5 4.29km














