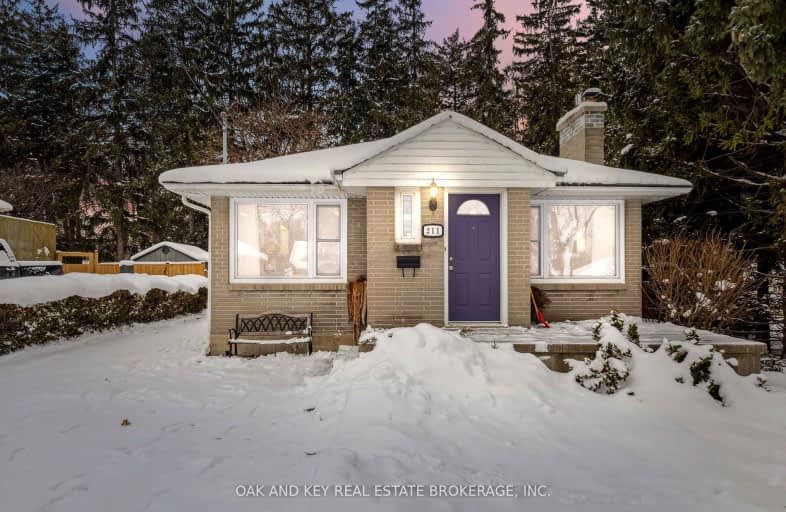
Notre Dame Separate School
Elementary: Catholic
1.45 km
W Sherwood Fox Public School
Elementary: Public
2.07 km
École élémentaire catholique Frère André
Elementary: Catholic
0.82 km
Riverside Public School
Elementary: Public
1.64 km
Woodland Heights Public School
Elementary: Public
0.36 km
Kensal Park Public School
Elementary: Public
0.66 km
Westminster Secondary School
Secondary: Public
1.30 km
London South Collegiate Institute
Secondary: Public
3.51 km
London Central Secondary School
Secondary: Public
4.07 km
Oakridge Secondary School
Secondary: Public
2.45 km
Sir Frederick Banting Secondary School
Secondary: Public
4.07 km
Saunders Secondary School
Secondary: Public
2.51 km
-
Greenway Park
ON 0.57km -
Greenway Off Leash Dog Park
London ON 0.63km -
Riverside Park
628 Riverside Dr (Riverside Drive & Wonderland Rd N), London ON 2.59km
-
TD Bank Financial Group
480 Wonderland Rd S, London ON N6K 3T1 1.19km -
Bmo
534 Oxford St W, London ON N6H 1T5 1.8km -
BMO Bank of Montreal
457 Wharncliffe Rd S (btwn Centre St & Base Line Rd W), London ON N6J 2M8 2.2km














