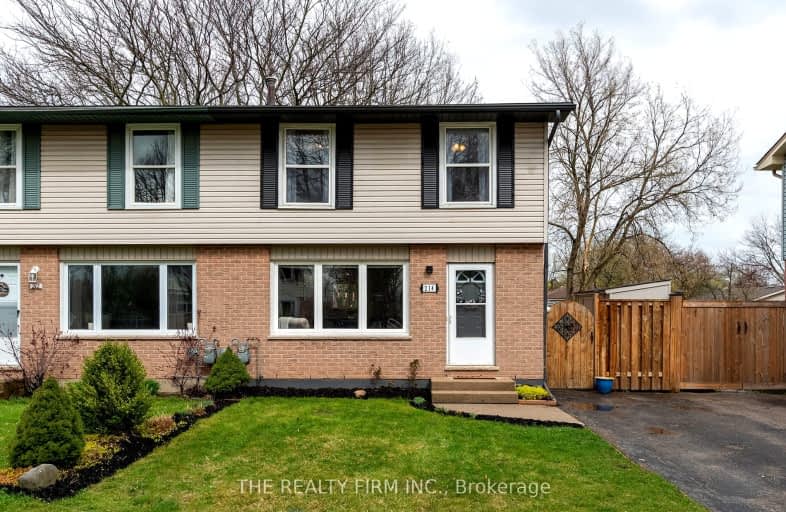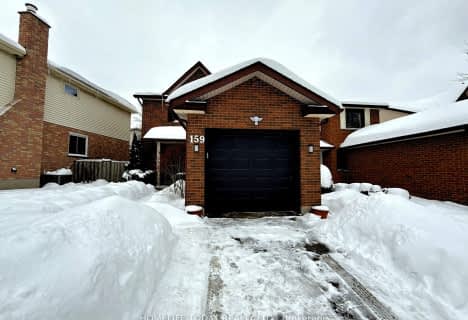Somewhat Walkable
- Some errands can be accomplished on foot.
50
/100
Some Transit
- Most errands require a car.
41
/100
Somewhat Bikeable
- Most errands require a car.
41
/100

Orchard Park Public School
Elementary: Public
1.70 km
St Paul Separate School
Elementary: Catholic
2.34 km
St Marguerite d'Youville
Elementary: Catholic
1.11 km
Clara Brenton Public School
Elementary: Public
2.07 km
Wilfrid Jury Public School
Elementary: Public
0.60 km
Emily Carr Public School
Elementary: Public
1.19 km
Westminster Secondary School
Secondary: Public
5.32 km
St. Andre Bessette Secondary School
Secondary: Catholic
2.23 km
St Thomas Aquinas Secondary School
Secondary: Catholic
3.74 km
Oakridge Secondary School
Secondary: Public
2.46 km
Sir Frederick Banting Secondary School
Secondary: Public
0.75 km
Saunders Secondary School
Secondary: Public
6.10 km
-
Gainsborough Meadow Park
London ON 0.21km -
Active Playground Equipment Inc
London ON 0.28km -
Hyde Park Pond
London ON 0.83km
-
BMO Bank of Montreal
1225 Wonderland Rd N (at Gainsborough Rd), London ON N6G 2V9 0.93km -
TD Canada Trust Branch and ATM
1055 Wonderland Rd N, London ON N6G 2Y9 0.96km -
Localcoin Bitcoin ATM - Hasty Market
260 Blue Forest Dr, London ON N6G 4M2 1.11km













