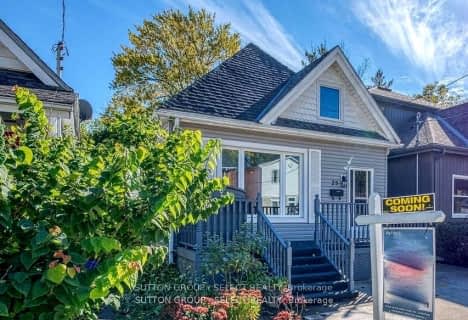
University Heights Public School
Elementary: Public
2.53 km
St. Kateri Separate School
Elementary: Catholic
0.57 km
Ryerson Public School
Elementary: Public
2.02 km
Stoneybrook Public School
Elementary: Public
1.15 km
Masonville Public School
Elementary: Public
1.59 km
Jack Chambers Public School
Elementary: Public
1.92 km
École secondaire Gabriel-Dumont
Secondary: Public
2.85 km
École secondaire catholique École secondaire Monseigneur-Bruyère
Secondary: Catholic
2.83 km
Mother Teresa Catholic Secondary School
Secondary: Catholic
3.56 km
London Central Secondary School
Secondary: Public
3.83 km
Medway High School
Secondary: Public
4.00 km
A B Lucas Secondary School
Secondary: Public
2.25 km







