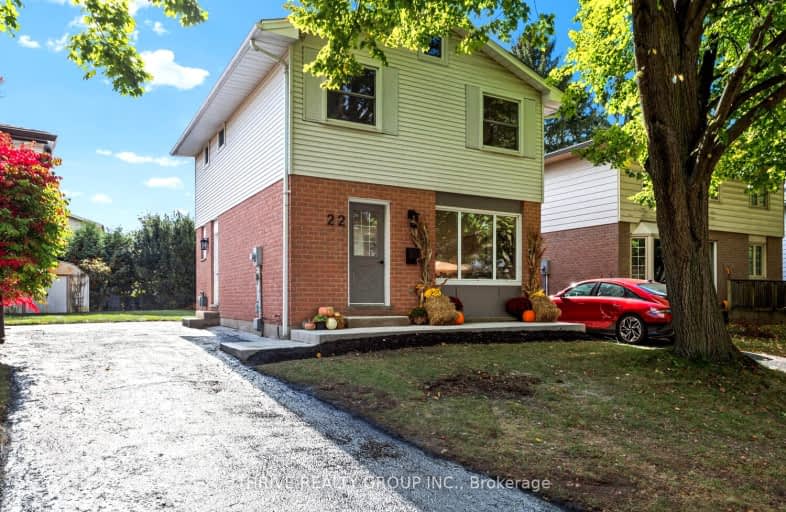
Holy Family Elementary School
Elementary: Catholic
1.74 km
St Robert Separate School
Elementary: Catholic
1.41 km
Bonaventure Meadows Public School
Elementary: Public
0.40 km
Princess AnneFrench Immersion Public School
Elementary: Public
2.36 km
John P Robarts Public School
Elementary: Public
1.91 km
Lord Nelson Public School
Elementary: Public
1.05 km
Robarts Provincial School for the Deaf
Secondary: Provincial
4.00 km
Robarts/Amethyst Demonstration Secondary School
Secondary: Provincial
4.00 km
Thames Valley Alternative Secondary School
Secondary: Public
3.99 km
Montcalm Secondary School
Secondary: Public
4.99 km
John Paul II Catholic Secondary School
Secondary: Catholic
3.94 km
Clarke Road Secondary School
Secondary: Public
1.25 km
-
Town Square
1.05km -
East Lions Park
1731 Churchill Ave (Winnipeg street), London ON N5W 5P4 2.11km -
Kiwanas Park
Trafalgar St (Thorne Ave), London ON 2.89km
-
TD Canada Trust ATM
1920 Dundas St, London ON N5V 3P1 1.24km -
TD Canada Trust Branch and ATM
1920 Dundas St, London ON N5V 3P1 1.27km -
TD Bank Financial Group
1920 Dundas St, London ON N5V 3P1 1.27km














