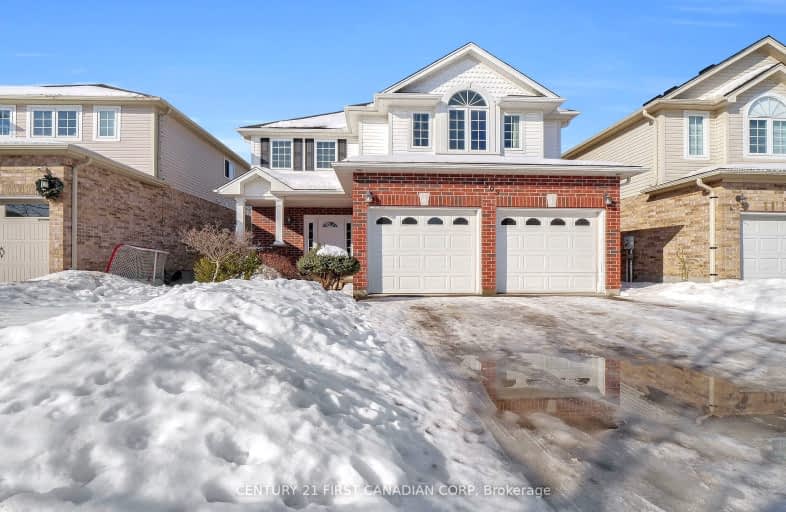Car-Dependent
- Almost all errands require a car.
12
/100
Some Transit
- Most errands require a car.
31
/100
Somewhat Bikeable
- Most errands require a car.
34
/100

St George Separate School
Elementary: Catholic
2.09 km
St. Nicholas Senior Separate School
Elementary: Catholic
2.60 km
St Theresa Separate School
Elementary: Catholic
0.83 km
Byron Somerset Public School
Elementary: Public
1.93 km
Byron Northview Public School
Elementary: Public
1.76 km
Byron Southwood Public School
Elementary: Public
1.32 km
Westminster Secondary School
Secondary: Public
5.99 km
St. Andre Bessette Secondary School
Secondary: Catholic
7.71 km
St Thomas Aquinas Secondary School
Secondary: Catholic
2.67 km
Oakridge Secondary School
Secondary: Public
4.32 km
Sir Frederick Banting Secondary School
Secondary: Public
7.07 km
Saunders Secondary School
Secondary: Public
4.71 km
-
Grandview Park
1.17km -
Backyard Retreat
1.4km -
Summercrest Park
1.51km
-
RBC Royal Bank
440 Boler Rd (at Baseline Rd.), London ON N6K 4L2 1.63km -
Scotiabank
190 Main St E, London ON N6P 0B3 3.1km -
Libro Credit Union
919 Southdale Rd W, London ON N6P 0B3 3.11km














