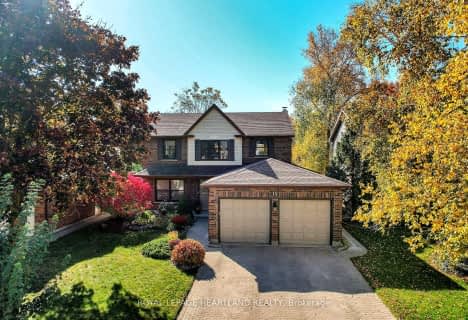Sold on Jul 19, 2021
Note: Property is not currently for sale or for rent.

-
Type: Detached
-
Style: 2-Storey
-
Lot Size: 111.1 x 130.33
-
Age: 51-99 years
-
Taxes: $5,514 per year
-
Days on Site: 28 Days
-
Added: Feb 15, 2024 (4 weeks on market)
-
Updated:
-
Last Checked: 2 hours ago
-
MLS®#: X7793712
-
Listed By: Royal lepage triland realty
This 5 bedroom Hunt Club beauty is nestled among soaring trees and manicured gardens in the prestigious enclave of stunning homes on Hunt Club Drive. Elegant foyer features slate floors and crown moulding. Sunken living room with beautiful wood burning fireplace, has high ceilings and large picture windows offering views of the gardens. Formal dining room and spacious kitchen overlook backyard. Cozy main floor family room features pot lights, custom brick fireplace and sliding doors that lead to the amazing 3-season sunroom. Second storey features beautiful master with California Shutters, hardwood floors and 3-piece ensuite renovated in 2019. Four additional bedrooms share a renovated 4 piece bath featuring double sinks with granite counter. Lower level recroom, bedroom, 2-piece bathroom and laundry room expand the living space. Double garage has staircase access to lower level. Of Note: Windows 3 years, Sprinkler system, Central Air (in attic). This wonderful family home is close to
Property Details
Facts for 221 Hunt Club Drive, London
Status
Days on Market: 28
Last Status: Sold
Sold Date: Jul 19, 2021
Closed Date: Sep 30, 2021
Expiry Date: Aug 21, 2021
Sold Price: $870,000
Unavailable Date: Jul 19, 2021
Input Date: Jun 21, 2021
Prior LSC: Sold
Property
Status: Sale
Property Type: Detached
Style: 2-Storey
Age: 51-99
Area: London
Community: North L
Availability Date: End of August
Assessment Amount: $409,000
Assessment Year: 2021
Inside
Bedrooms: 5
Bedrooms Plus: 1
Bathrooms: 4
Kitchens: 1
Rooms: 14
Air Conditioning: Central Air
Washrooms: 4
Building
Basement: Finished
Basement 2: Full
Exterior: Alum Siding
Exterior: Brick
Elevator: N
UFFI: No
Parking
Covered Parking Spaces: 2
Total Parking Spaces: 4
Fees
Tax Year: 2020
Tax Legal Description: LOT 89 PLAN 877 SUBJECT TO 126740, 126741, LONDON/LONDON TOWNSHI
Taxes: $5,514
Land
Cross Street: Gps 221 Hunt Club Dr
Municipality District: London
Parcel Number: 080530133
Pool: None
Sewer: Sewers
Lot Depth: 130.33
Lot Frontage: 111.1
Lot Irregularities: 111.9'X136.28'X72.06'
Acres: < .50
Zoning: R1-9
Rooms
Room details for 221 Hunt Club Drive, London
| Type | Dimensions | Description |
|---|---|---|
| Living Main | 3.89 x 6.68 | |
| Kitchen Main | 5.00 x 3.63 | |
| Breakfast Main | 1.73 x 3.10 | |
| Dining Main | 4.19 x 3.66 | |
| Family Main | 6.73 x 4.19 | |
| Sunroom Main | 4.37 x 4.24 | |
| Bathroom Main | 1.22 x 1.42 | |
| Prim Bdrm 2nd | 4.93 x 4.52 | |
| Br 2nd | 3.66 x 3.73 | |
| Br 2nd | 3.78 x 3.10 | |
| Br 2nd | 3.66 x 2.74 | |
| Br 2nd | 3.66 x 2.72 |
| XXXXXXXX | XXX XX, XXXX |
XXXX XXX XXXX |
$XXX,XXX |
| XXX XX, XXXX |
XXXXXX XXX XXXX |
$XXX,XXX |
| XXXXXXXX XXXX | XXX XX, XXXX | $870,000 XXX XXXX |
| XXXXXXXX XXXXXX | XXX XX, XXXX | $889,000 XXX XXXX |

St Paul Separate School
Elementary: CatholicJohn Dearness Public School
Elementary: PublicWest Oaks French Immersion Public School
Elementary: PublicÉcole élémentaire Marie-Curie
Elementary: PublicByron Northview Public School
Elementary: PublicClara Brenton Public School
Elementary: PublicWestminster Secondary School
Secondary: PublicSt. Andre Bessette Secondary School
Secondary: CatholicSt Thomas Aquinas Secondary School
Secondary: CatholicOakridge Secondary School
Secondary: PublicSir Frederick Banting Secondary School
Secondary: PublicSaunders Secondary School
Secondary: Public- — bath
- — bed
- — sqft

