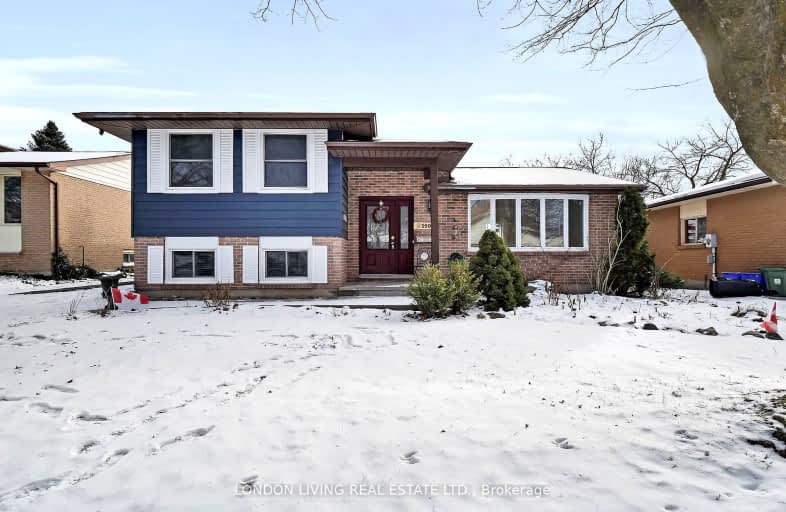Somewhat Walkable
- Some errands can be accomplished on foot.
62
/100
Some Transit
- Most errands require a car.
49
/100
Very Bikeable
- Most errands can be accomplished on bike.
71
/100

St Thomas More Separate School
Elementary: Catholic
1.06 km
Orchard Park Public School
Elementary: Public
0.96 km
Notre Dame Separate School
Elementary: Catholic
2.32 km
Clara Brenton Public School
Elementary: Public
2.11 km
Wilfrid Jury Public School
Elementary: Public
0.31 km
Emily Carr Public School
Elementary: Public
1.68 km
Westminster Secondary School
Secondary: Public
4.67 km
St. Andre Bessette Secondary School
Secondary: Catholic
2.98 km
St Thomas Aquinas Secondary School
Secondary: Catholic
4.03 km
Oakridge Secondary School
Secondary: Public
2.41 km
Sir Frederick Banting Secondary School
Secondary: Public
0.69 km
Saunders Secondary School
Secondary: Public
5.67 km
-
Medway Splash pad
1045 Wonderland Rd N (Sherwood Forest Sq), London ON N6G 2Y9 0.71km -
The Big Park
1.05km -
Beaverbrook Woods Park
London ON 1.08km
-
TD Canada Trust Branch and ATM
1055 Wonderland Rd N, London ON N6G 2Y9 0.79km -
BMO Bank of Montreal
1375 Beaverbrook Ave, London ON N6H 0J1 0.87km -
Bmo
534 Oxford St W, London ON N6H 1T5 1.64km














