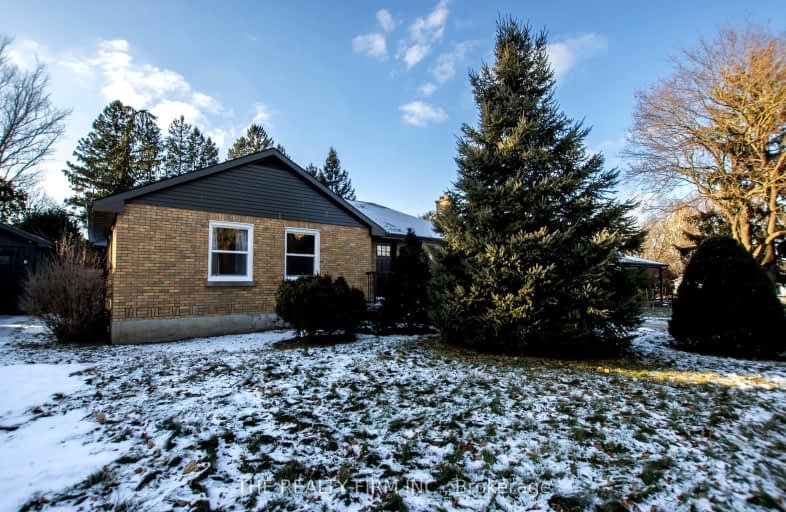Very Walkable
- Most errands can be accomplished on foot.
75
/100
Some Transit
- Most errands require a car.
36
/100
Very Bikeable
- Most errands can be accomplished on bike.
78
/100

St George Separate School
Elementary: Catholic
0.29 km
John Dearness Public School
Elementary: Public
0.98 km
St Theresa Separate School
Elementary: Catholic
1.19 km
Byron Somerset Public School
Elementary: Public
1.13 km
Byron Northview Public School
Elementary: Public
0.87 km
Byron Southwood Public School
Elementary: Public
0.72 km
Westminster Secondary School
Secondary: Public
4.28 km
St. Andre Bessette Secondary School
Secondary: Catholic
6.51 km
St Thomas Aquinas Secondary School
Secondary: Catholic
1.45 km
Oakridge Secondary School
Secondary: Public
2.56 km
Sir Frederick Banting Secondary School
Secondary: Public
5.46 km
Saunders Secondary School
Secondary: Public
3.34 km
-
Springbank Park
1080 Commissioners Rd W (at Rivers Edge Dr.), London ON N6K 1C3 1.08km -
Scenic View Park
Ironwood Rd (at Dogwood Cres.), London ON 1.77km -
Summercrest Park
2.24km
-
TD Bank Financial Group
1260 Commissioners Rd W (Boler), London ON N6K 1C7 0.36km -
TD Bank Financial Group
1213 Oxford St W (at Hyde Park Rd.), London ON N6H 1V8 2.09km -
BMO Bank of Montreal
1182 Oxford St W (at Hyde Park Rd), London ON N6H 4N2 2.18km













