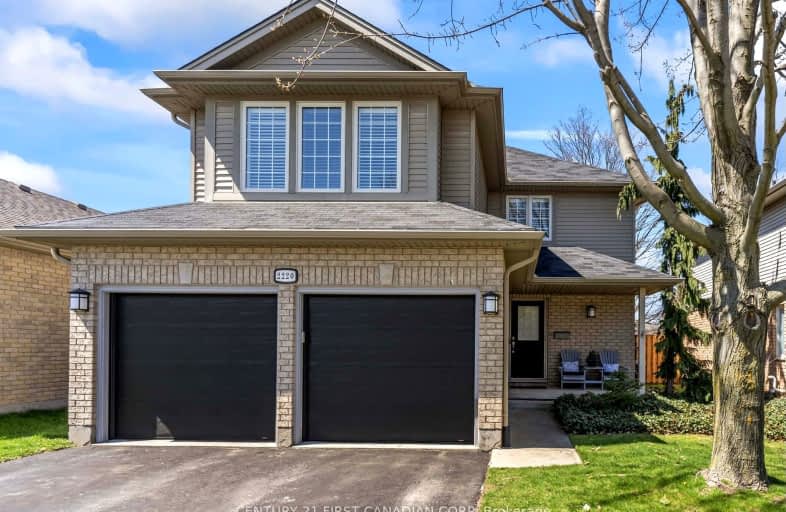Car-Dependent
- Most errands require a car.
37
/100
Minimal Transit
- Almost all errands require a car.
19
/100
Somewhat Bikeable
- Most errands require a car.
43
/100

École élémentaire publique La Pommeraie
Elementary: Public
2.21 km
St Jude Separate School
Elementary: Catholic
4.29 km
W Sherwood Fox Public School
Elementary: Public
3.97 km
Jean Vanier Separate School
Elementary: Catholic
3.44 km
Westmount Public School
Elementary: Public
3.36 km
Lambeth Public School
Elementary: Public
0.43 km
Westminster Secondary School
Secondary: Public
5.04 km
London South Collegiate Institute
Secondary: Public
7.29 km
St Thomas Aquinas Secondary School
Secondary: Catholic
6.96 km
London Central Secondary School
Secondary: Public
9.12 km
Oakridge Secondary School
Secondary: Public
7.10 km
Saunders Secondary School
Secondary: Public
3.49 km
-
Hamlyn Park
London ON 0.85km -
Ralph Hamlyn Park
London ON 0.98km -
Elite Surfacing
3251 Bayham Lane, London ON N6P 1V8 2.49km
-
CoinFlip Bitcoin ATM
4562 Colonel Talbot Rd, London ON N6P 1B1 1.35km -
Banque Nationale du Canada
3189 Wonderland Rd S, London ON N6L 1R4 2.26km -
RBC Royal Bank
3089 Wonderland Rd S (at Southdale Rd.), London ON N6L 1R4 2.52km













