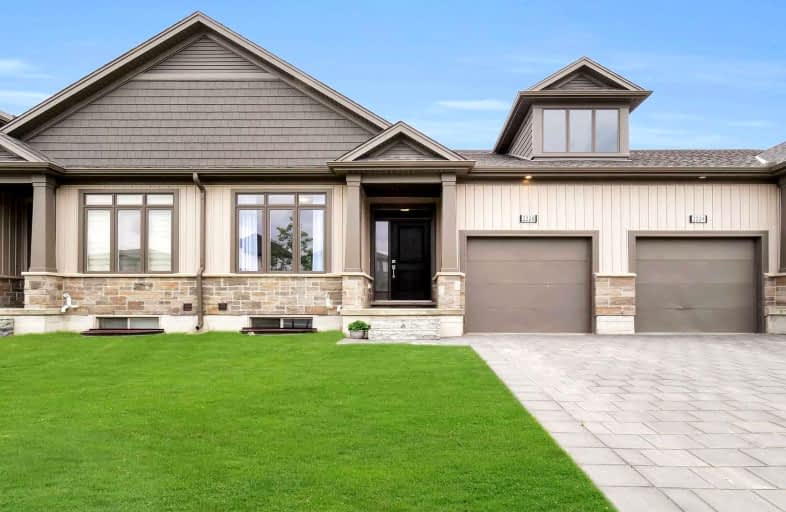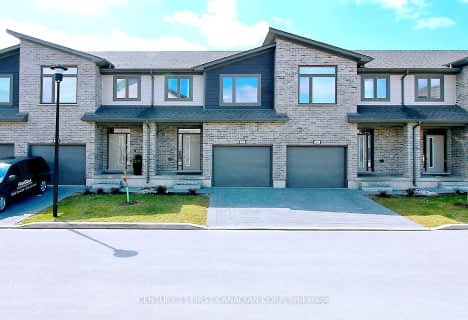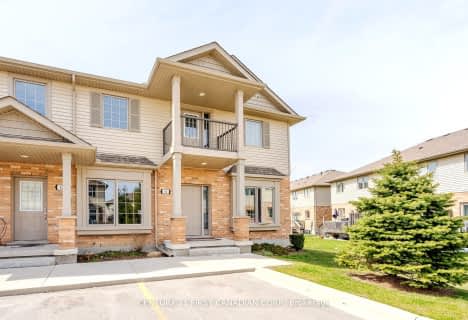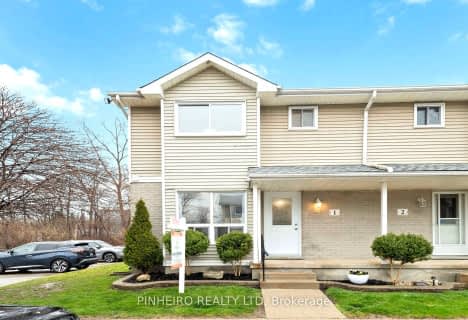
Arthur Stringer Public School
Elementary: Public
2.45 km
Fairmont Public School
Elementary: Public
3.05 km
École élémentaire catholique Saint-Jean-de-Brébeuf
Elementary: Catholic
0.83 km
St Francis School
Elementary: Catholic
2.60 km
Tweedsmuir Public School
Elementary: Public
3.33 km
Glen Cairn Public School
Elementary: Public
2.27 km
G A Wheable Secondary School
Secondary: Public
4.13 km
Thames Valley Alternative Secondary School
Secondary: Public
5.64 km
B Davison Secondary School Secondary School
Secondary: Public
4.54 km
Regina Mundi College
Secondary: Catholic
6.56 km
Sir Wilfrid Laurier Secondary School
Secondary: Public
2.35 km
Clarke Road Secondary School
Secondary: Public
5.47 km














