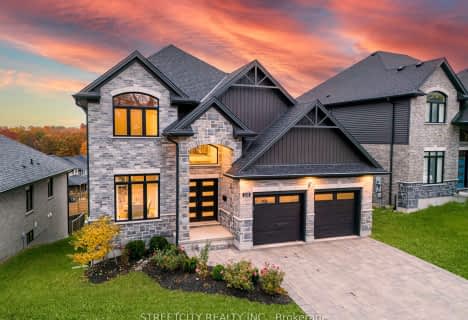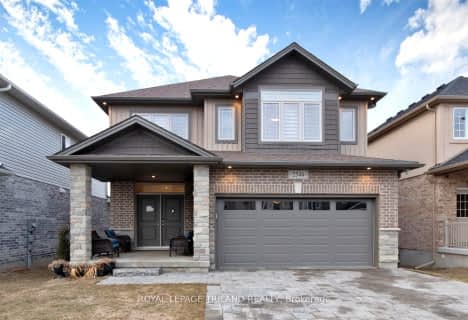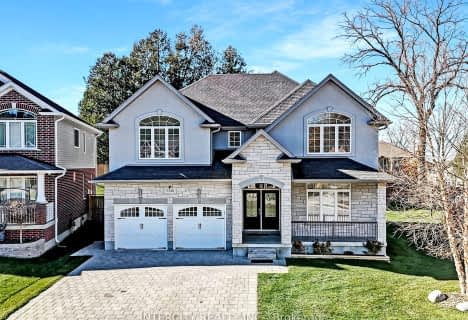
Holy Family Elementary School
Elementary: Catholic
3.11 km
St Robert Separate School
Elementary: Catholic
3.85 km
École élémentaire catholique Saint-Jean-de-Brébeuf
Elementary: Catholic
2.49 km
Tweedsmuir Public School
Elementary: Public
3.20 km
John P Robarts Public School
Elementary: Public
3.02 km
Lord Nelson Public School
Elementary: Public
4.21 km
G A Wheable Secondary School
Secondary: Public
5.99 km
Thames Valley Alternative Secondary School
Secondary: Public
6.08 km
B Davison Secondary School Secondary School
Secondary: Public
6.13 km
John Paul II Catholic Secondary School
Secondary: Catholic
7.16 km
Sir Wilfrid Laurier Secondary School
Secondary: Public
5.22 km
Clarke Road Secondary School
Secondary: Public
4.42 km












